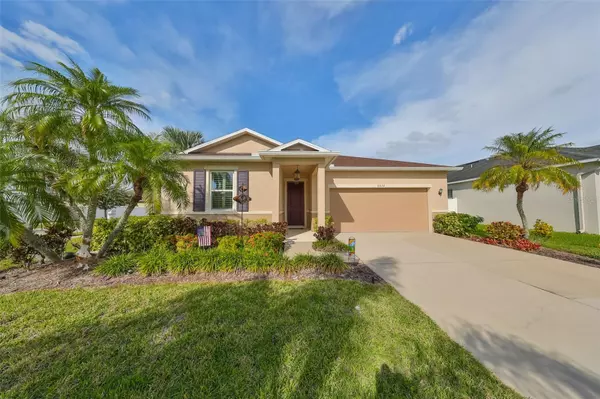For more information regarding the value of a property, please contact us for a free consultation.
Key Details
Sold Price $394,000
Property Type Single Family Home
Sub Type Single Family Residence
Listing Status Sold
Purchase Type For Sale
Square Footage 1,530 sqft
Price per Sqft $257
Subdivision Mirabella
MLS Listing ID TB8324178
Sold Date 01/03/25
Bedrooms 3
Full Baths 2
HOA Fees $16/ann
HOA Y/N Yes
Originating Board Stellar MLS
Year Built 2016
Annual Tax Amount $6,700
Lot Size 7,840 Sqft
Acres 0.18
Property Description
Welcome Home to Paradise and your very own Spectacular, Private, Salt Water, Heated POOL with SPA, located in Beautiful Mirabella! This RARE FIND, 3 bedroom, 2 bath home with 2 car garage, POOL & SPA home, has been Meticulously Maintained, Model Perfect and is Move-In READY! As you step through the entry, you get a Zen feeling and you'll be in awe of the expansive floorplan! From the plank/tile flooring, to the dynamic Tray Ceilings, you will find the living area is very Ahh-mazing! The sliding doors step out to the huge Custom screened Lanai and Patio, where your Private Pool and Spa are waiting for you! Great for Entertaining, completely surrounded by custom pavers this Saltwater PEBBLETECH Pool has 'in floor self cleaning pop ups' & heating system PLUS Spa with Waterfall Feature! Moving through this Open floorplan you will note pride of ownership and attention to detail passing by the Kitchen which flows into the Dining Room and Spacious Living Area. You will love the Gourmet Chef's Kitchen complete with all appliances (including convection oven), Sparkly Quartz countertops, Wood Cabinetry with underlights, Large wall Pantry and Breakfast Bar! The Expanded Owner's Primary Suite has room for a sitting area, a large Walk-In closet, an En-Suite bathroom with dual sinks and a step-in shower! This split floor plan offers you and your guests privacy, the 2nd bedroom has a large wall closet and the guest bathroom with tub & shower is just steps away! The 3rd bdrm could be an Executive style Multi-Use Office Suite! The large Interior laundry room includes a Washer & Dryer. The oversized 2-car garage with auto door opener has room for a work area! Other upgrades include; Plantation Shutters and Custom Window treatments, Ceiling Fans throughout, Tray Ceilings, Custom & Recessed Lighting, Dual pane Tilt-In windows, Hurricane Storm Shutters, High Efficiency Water Heater, Screened Pool Cage and extra square footage bumped out by builder giving this home extra living space(not noted in tax records). Mirabella is a beautiful community, with a clubhouse pool area and is one of Florida's Best Kept Secret Beyond Compare... Conveniently located to Restaurants, Schools, Hospitals and Major Highways! Also, Very close to World Renowned Sugar Sand beaches in any direction, Golf Courses, a public boat launch, Freedom and Boat Club, Hiking, Biking and Shopping, Tampa Bay City Life and International Airports. So Come on, get away from it all... Welcome to Paradise in Mirabella and Live, Laugh, and Love Life!
Location
State FL
County Hillsborough
Community Mirabella
Zoning PD
Rooms
Other Rooms Formal Dining Room Separate, Great Room, Inside Utility
Interior
Interior Features Accessibility Features, Built-in Features, Ceiling Fans(s), Eat-in Kitchen, Kitchen/Family Room Combo, Living Room/Dining Room Combo, Open Floorplan, Primary Bedroom Main Floor, Solid Wood Cabinets, Split Bedroom, Stone Counters, Thermostat, Tray Ceiling(s), Window Treatments
Heating Central
Cooling Central Air
Flooring Carpet, Tile
Furnishings Unfurnished
Fireplace false
Appliance Convection Oven, Dishwasher, Disposal, Dryer, Electric Water Heater, Microwave, Refrigerator, Washer
Laundry Electric Dryer Hookup, Inside, Laundry Room
Exterior
Exterior Feature Awning(s), Hurricane Shutters, Rain Gutters, Sidewalk, Sliding Doors
Parking Features Driveway, Garage Door Opener, Ground Level, Oversized
Garage Spaces 2.0
Fence Vinyl
Pool Gunite, Heated, In Ground, Salt Water, Screen Enclosure, Self Cleaning
Community Features Association Recreation - Owned, Clubhouse, Community Mailbox, Pool, Sidewalks
Utilities Available BB/HS Internet Available, Cable Connected, Electricity Connected, Fiber Optics, Phone Available, Sewer Connected, Sprinkler Meter, Street Lights, Underground Utilities, Water Connected
Amenities Available Clubhouse, Pool, Recreation Facilities
View Pool
Roof Type Shingle
Porch Covered, Enclosed, Patio, Porch, Rear Porch, Screened
Attached Garage true
Garage true
Private Pool Yes
Building
Lot Description Corner Lot, Landscaped, Level, Near Public Transit, Sidewalk, Paved
Entry Level One
Foundation Slab
Lot Size Range 0 to less than 1/4
Sewer Public Sewer
Water Public
Architectural Style Contemporary
Structure Type Block,Stucco
New Construction false
Schools
Elementary Schools Belmont Elementary School
Middle Schools Shields-Hb
High Schools Sumner High School
Others
Pets Allowed Yes
HOA Fee Include Pool,Maintenance Grounds,Management
Senior Community No
Ownership Fee Simple
Monthly Total Fees $16
Acceptable Financing Cash, Conventional, FHA, USDA Loan, VA Loan
Membership Fee Required Required
Listing Terms Cash, Conventional, FHA, USDA Loan, VA Loan
Special Listing Condition None
Read Less Info
Want to know what your home might be worth? Contact us for a FREE valuation!

Our team is ready to help you sell your home for the highest possible price ASAP

© 2025 My Florida Regional MLS DBA Stellar MLS. All Rights Reserved.
Bought with EXP REALTY LLC
Learn More About LPT Realty
Melissa Malave-Crespo
REALTOR® | License ID: SL3394025
REALTOR® License ID: SL3394025

