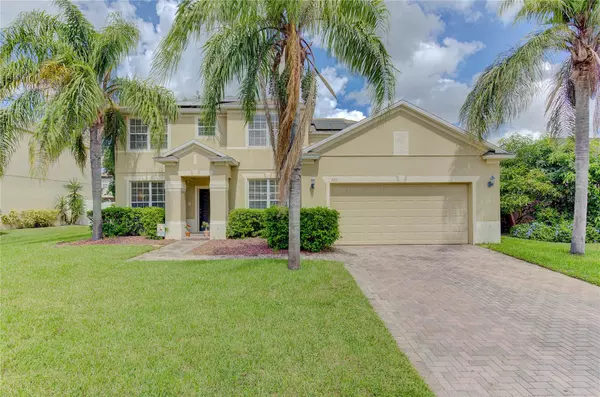For more information regarding the value of a property, please contact us for a free consultation.
Key Details
Sold Price $510,000
Property Type Single Family Home
Sub Type Single Family Residence
Listing Status Sold
Purchase Type For Sale
Square Footage 3,108 sqft
Price per Sqft $164
Subdivision Westyn Bay Ph 02 S-1
MLS Listing ID TB8306396
Sold Date 12/23/24
Bedrooms 4
Full Baths 2
Half Baths 1
Construction Status Appraisal,Financing,Inspections
HOA Fees $166/qua
HOA Y/N Yes
Originating Board Stellar MLS
Year Built 2005
Annual Tax Amount $4,574
Lot Size 9,147 Sqft
Acres 0.21
Property Description
NOT IN A FLOOD ZONE, NO EVACUATION ZONE, NOT IMPACTED By THE HURRICANEJUST REDUCED $10,000 Beautiful 4 -Bedroom 2.5 Bath Home in WESTYN BAY Gated Community! Discover this stunning 2-story Home , 3 Bedrooms upstairs, and a LOFT, Master Bedroom located upstairs, Home features 12' ceilings, a spacious floor plan with a Dining room, a Large Family room, and a beautiful kitchen with upgraded wood cabinets, and appliances, also enjoy your own coffee bar, office and the 4th bedrooms are downstairs. The 2nd floor, has a split floor plan, giving everyone their own space. You will find 2 bedrooms with the hall bath. The Master Bedroom has elegant tray ceilings is large and you can have your sitting area and huge walk-in closet, and the spacious ensuite bathroom features lots of counter space, dual vanities, a make-up area, a soaking tub, and a shower. Additional Laundry Room located next to the 2 Car Garage. Fenced-in backyard. Community Amenities: • Clubhouse • Large pool and splash park • Beach volleyball court • Soccer and baseball fields • Two basketball courts • Two tennis-pickleball courts and a walking/biking trail, includes wifi!Gated Community! D 12' ceilings , a spacious floor plan with Dining Room, Office, and another Bedroom downstairs. A beautiful Kitchen with upgraded wood cabinets, stainless steel appliances, and also including is Beverage/Coffee bar . The 2nd floor, has a split floor plan, giving everyone their own space. The bedroom has elegant tray ceilings and a lovely sitting area, Huge walk-in closets, and the spacious ensuite bathroom features lots of counter space, dual vanities, ma ake-up area, a soaking tub, and shower. The 2 bedrooms share one bathroom. Conveniently, the laundry room is located near the 2 car garage . Fenced-in backyard. Community Amenities: • Clubhouse • Large pool and splash park • Beach volleyball court • Soccer and baseball fields • Two basketball courts • Two tennis-pickleball courts and a walking/biking trail, includes wifi.
Location
State FL
County Orange
Community Westyn Bay Ph 02 S-1
Zoning R-1AA
Interior
Interior Features Central Vaccum, Coffered Ceiling(s), Eat-in Kitchen, High Ceilings, Kitchen/Family Room Combo, PrimaryBedroom Upstairs, Vaulted Ceiling(s), Walk-In Closet(s)
Heating Central
Cooling Central Air
Flooring Laminate, Tile
Fireplace false
Appliance Built-In Oven, Cooktop, Dishwasher, Disposal, Dryer, Electric Water Heater, Microwave, Refrigerator, Washer
Laundry Laundry Room
Exterior
Exterior Feature Courtyard
Garage Spaces 2.0
Utilities Available Cable Available, Cable Connected, Public
Water Access 1
Water Access Desc Lake
Roof Type Tile
Attached Garage true
Garage true
Private Pool No
Building
Story 2
Entry Level Two
Foundation Slab
Lot Size Range 0 to less than 1/4
Sewer Public Sewer
Water Public
Structure Type Block,Stucco
New Construction false
Construction Status Appraisal,Financing,Inspections
Others
Pets Allowed Cats OK, Dogs OK
Senior Community No
Ownership Fee Simple
Monthly Total Fees $166
Acceptable Financing Cash, Conventional, Trade, USDA Loan, VA Loan
Membership Fee Required Required
Listing Terms Cash, Conventional, Trade, USDA Loan, VA Loan
Num of Pet 2
Special Listing Condition None
Read Less Info
Want to know what your home might be worth? Contact us for a FREE valuation!

Our team is ready to help you sell your home for the highest possible price ASAP

© 2024 My Florida Regional MLS DBA Stellar MLS. All Rights Reserved.
Bought with CHARLES RUTENBERG REALTY ORLANDO
Learn More About LPT Realty

Melissa Malave-Crespo
REALTOR® | License ID: SL3394025
REALTOR® License ID: SL3394025



