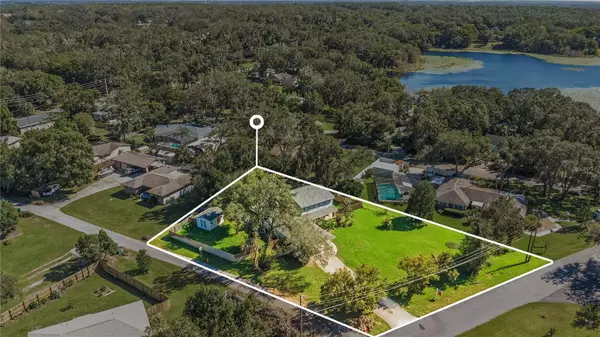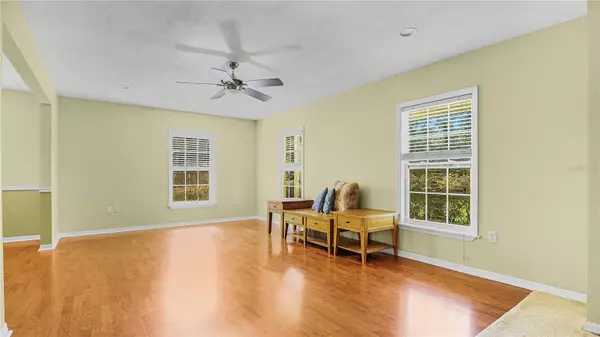For more information regarding the value of a property, please contact us for a free consultation.
Key Details
Sold Price $310,000
Property Type Single Family Home
Sub Type Single Family Residence
Listing Status Sold
Purchase Type For Sale
Square Footage 2,560 sqft
Price per Sqft $121
Subdivision Crystal Terrace
MLS Listing ID O6250327
Sold Date 12/18/24
Bedrooms 4
Full Baths 3
Construction Status Appraisal,Financing,Inspections
HOA Y/N No
Originating Board Stellar MLS
Year Built 1981
Annual Tax Amount $4,546
Lot Size 0.520 Acres
Acres 0.52
Property Description
Charming 4-Bedroom Home with DUAL PRIMARY SUITES in Fruitland Park, FL. This is a spacious 4-bedroom, 3-bathroom home nestled on just over half an acre in the tranquil community of Fruitland Park. This home offers the convenience of two primary suites—one UPSTAIRS and one — DOWNSTAIRS providing flexible living options for multigenerational families or added guest privacy. The home features wood laminate flooring in the living and dining areas, as well as the bedrooms, while the kitchen and bathrooms are outfitted with durable ceramic tile. The downstairs primary suite comes with a cozy fireplace, perfect for relaxing on cool evenings. Step outside to enjoy the fresh air from the screened-in porch, overlooking a large, beautifully landscaped lot that offers privacy and ample outdoor space. The home also includes stainless steel appliances, a washer and dryer, a 2-car carport, and a large storage shed for additional storage or hobby space.
The roof is only a year old, providing added peace of mind. As a bonus, the seller is offering a one-year home warranty for extra security.
Located in the serene town of Fruitland Park, this property is just minutes from parks, schools, and local amenities, making it an ideal place for those seeking a balance of convenience and quiet, small-town living.
Don't miss your chance to own this versatile and well-maintained home. Schedule your showing today!
Location
State FL
County Lake
Community Crystal Terrace
Zoning R-1
Rooms
Other Rooms Family Room, Formal Dining Room Separate, Formal Living Room Separate, Inside Utility
Interior
Interior Features Ceiling Fans(s), Eat-in Kitchen, Split Bedroom, Walk-In Closet(s), Window Treatments
Heating Central
Cooling Central Air
Flooring Tile
Fireplaces Type Wood Burning
Furnishings Negotiable
Fireplace true
Appliance Cooktop, Dishwasher, Dryer, Range, Refrigerator, Washer
Laundry Inside, Laundry Room
Exterior
Exterior Feature Irrigation System, Sliding Doors, Storage
Fence Fenced, Wood
Utilities Available Cable Available, Electricity Connected
Roof Type Shingle
Porch Patio, Porch, Screened
Garage false
Private Pool No
Building
Lot Description Corner Lot, Landscaped, Paved
Entry Level Two
Foundation Slab
Lot Size Range 1/2 to less than 1
Sewer Septic Tank
Water Public
Structure Type Concrete,Stucco,Vinyl Siding
New Construction false
Construction Status Appraisal,Financing,Inspections
Others
Senior Community No
Ownership Fee Simple
Acceptable Financing Cash, Conventional, FHA, VA Loan
Listing Terms Cash, Conventional, FHA, VA Loan
Special Listing Condition None
Read Less Info
Want to know what your home might be worth? Contact us for a FREE valuation!

Our team is ready to help you sell your home for the highest possible price ASAP

© 2024 My Florida Regional MLS DBA Stellar MLS. All Rights Reserved.
Bought with ATRIUM REALTY, LLC
Learn More About LPT Realty
Melissa Malave-Crespo
REALTOR® | License ID: SL3394025
REALTOR® License ID: SL3394025



