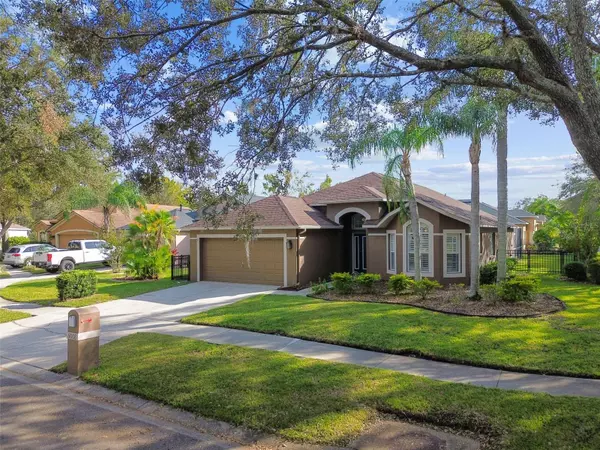For more information regarding the value of a property, please contact us for a free consultation.
Key Details
Sold Price $549,900
Property Type Single Family Home
Sub Type Single Family Residence
Listing Status Sold
Purchase Type For Sale
Square Footage 1,756 sqft
Price per Sqft $313
Subdivision Cheval West Village Unit 2
MLS Listing ID TB8314026
Sold Date 12/13/24
Bedrooms 3
Full Baths 2
HOA Fees $9/ann
HOA Y/N Yes
Originating Board Stellar MLS
Year Built 1998
Annual Tax Amount $6,561
Lot Size 7,840 Sqft
Acres 0.18
Lot Dimensions 60x131
Property Description
Introducing a beautifully updated 1,756 s.f. home featuring 3 bedrooms, 2 bathrooms+ pool in the coveted Cheval Community! An idyllic natural setting with 24-hr manned security boasting tree-lined sidewalks, a lovely park & playground - Available private memberships to the adjoining Cheval Golf & Athletic Club and TPC Tampa Bay - Adjacent to an equestrian center - Situated in Cheval West on a corner homesite with a mature & meticulously maintained landscape - This home features a dazzling kitchen with expansive counter space, island, closet pantry, & contemporary cabinetry with designer hardware—ready to take on the best equipped domestic chef! - Brilliant open dining room and separate breakfast nook - Wide sliding glass soaks the living area with pure Florida sunshine while offering a relaxing view of the covered lanai & pool areas! Master suite includes a glass-enclosed shower, garden tub, commode room & walk-in closet – Thoughtfully designed: smartly placed recessed and accent lighting, rounded wall corners, unique fixtures, custom plantation shutters in each room - Access to bath from lanai. For peace of mind, this strong concrete block home includes recently replaced stainless steel appliances, fresh paint inside & out, new HVAC unit & new roof w/ architectural shingles in 2016, pool and deck resurfaced 2023, new pool equipment 2023, black iron fence 2023, and new privacy pool screen 2023! Cheval is located within the AAA+ school district of McKitrick Elementary, Martinez Middle, and Steinbrenner High! Request your showing today!
Location
State FL
County Hillsborough
Community Cheval West Village Unit 2
Zoning PD
Interior
Interior Features Ceiling Fans(s), High Ceilings, Primary Bedroom Main Floor, Thermostat, Vaulted Ceiling(s), Walk-In Closet(s)
Heating Gas
Cooling Central Air
Flooring Tile, Wood
Fireplace false
Appliance Dishwasher, Dryer, Microwave, Range, Refrigerator, Washer
Laundry Gas Dryer Hookup, Laundry Room
Exterior
Exterior Feature Irrigation System, Rain Gutters, Sidewalk, Sliding Doors
Garage Spaces 2.0
Pool In Ground
Utilities Available Electricity Connected, Natural Gas Connected, Sewer Connected, Sprinkler Recycled
Roof Type Shingle
Attached Garage true
Garage true
Private Pool Yes
Building
Story 1
Entry Level One
Foundation Slab
Lot Size Range 0 to less than 1/4
Sewer Public Sewer
Water Public
Structure Type Block,Stucco
New Construction false
Schools
Elementary Schools Mckitrick-Hb
Middle Schools Martinez-Hb
High Schools Steinbrenner High School
Others
Pets Allowed Cats OK, Dogs OK
Senior Community No
Ownership Fee Simple
Monthly Total Fees $9
Acceptable Financing Cash, Conventional, FHA
Membership Fee Required Required
Listing Terms Cash, Conventional, FHA
Special Listing Condition None
Read Less Info
Want to know what your home might be worth? Contact us for a FREE valuation!

Our team is ready to help you sell your home for the highest possible price ASAP

© 2025 My Florida Regional MLS DBA Stellar MLS. All Rights Reserved.
Bought with SMITH & ASSOCIATES REAL ESTATE
Learn More About LPT Realty
Melissa Malave-Crespo
REALTOR® | License ID: SL3394025
REALTOR® License ID: SL3394025

