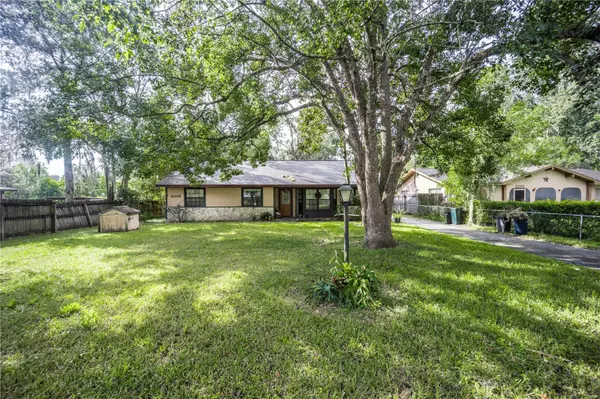For more information regarding the value of a property, please contact us for a free consultation.
Key Details
Sold Price $240,000
Property Type Single Family Home
Sub Type Single Family Residence
Listing Status Sold
Purchase Type For Sale
Square Footage 1,677 sqft
Price per Sqft $143
Subdivision Rainbow River Acres
MLS Listing ID G5087746
Sold Date 11/14/24
Bedrooms 3
Full Baths 2
HOA Y/N No
Originating Board Stellar MLS
Year Built 1982
Annual Tax Amount $1,525
Lot Size 0.320 Acres
Acres 0.32
Property Description
NEW ROOF! NEW KITCHEN APPLIANCES! NEW FLOORS! Welcome to your dream home! This delightful 3-bedroom, 2-bathroom house is perfectly situated in close proximity to the stunning Rainbow River and its vibrant array of restaurants and recreational activities. Boasting over 1677 sqft, the home features recent upgrades, including a new roof, new stainless steel appliances, and luxury vinyl plank floors in the master suite. The spacious living room impresses with a cathedral beam ceiling and a striking stone fireplace—perfect for cozy family gatherings. Step out onto the fully tiled and screened-in back porch, where you can enjoy your morning coffee in peace. The fully fenced backyard provides privacy, while the detached rear-entry garage offers versatility—easily convertible into a workshop for your DIY projects or hobbies. The updated kitchen includes all-new stainless steel appliances, and both bathrooms have been upgraded with new toilets and luxury vinyl flooring. The primary bathroom is your personal retreat, featuring a large whirlpool bathtub—ideal for unwinding after a day on the river. With a new roof installed just over two years ago, this home combines modern comforts with a relaxed, natural setting. Don't miss your opportunity to call this gem your own!
Location
State FL
County Marion
Community Rainbow River Acres
Zoning R3A
Interior
Interior Features Cathedral Ceiling(s), Eat-in Kitchen, Walk-In Closet(s)
Heating Heat Pump
Cooling Central Air
Flooring Carpet, Linoleum, Luxury Vinyl, Wood
Fireplaces Type Living Room
Fireplace true
Appliance Dishwasher, Dryer, Microwave, Range, Refrigerator, Washer
Laundry In Garage
Exterior
Exterior Feature Other
Parking Features Garage Door Opener
Garage Spaces 1.0
Fence Chain Link
Utilities Available Electricity Connected, Public, Sewer Connected, Water Connected
Roof Type Shingle
Attached Garage false
Garage true
Private Pool No
Building
Entry Level One
Foundation Slab
Lot Size Range 1/4 to less than 1/2
Sewer Public Sewer
Water Public
Structure Type Stone,Stucco,Wood Frame
New Construction false
Schools
Elementary Schools Dunnellon Elementary School
Middle Schools Dunnellon Middle School
High Schools Dunnellon High School
Others
Senior Community No
Ownership Fee Simple
Acceptable Financing Cash, Conventional, FHA, VA Loan
Listing Terms Cash, Conventional, FHA, VA Loan
Special Listing Condition None
Read Less Info
Want to know what your home might be worth? Contact us for a FREE valuation!

Our team is ready to help you sell your home for the highest possible price ASAP

© 2025 My Florida Regional MLS DBA Stellar MLS. All Rights Reserved.
Bought with PARSLEY REAL ESTATE INC
Learn More About LPT Realty
Melissa Malave-Crespo
REALTOR® | License ID: SL3394025
REALTOR® License ID: SL3394025

