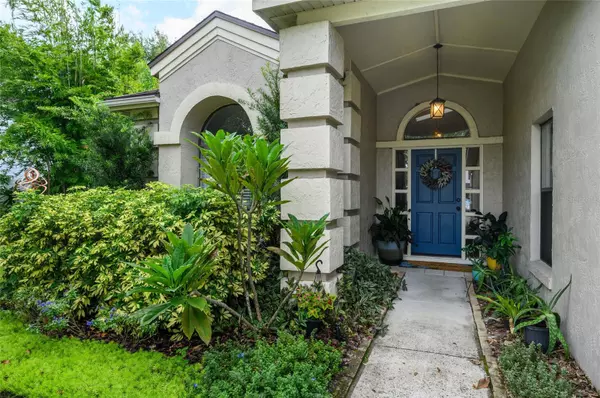For more information regarding the value of a property, please contact us for a free consultation.
Key Details
Sold Price $400,000
Property Type Single Family Home
Sub Type Single Family Residence
Listing Status Sold
Purchase Type For Sale
Square Footage 1,556 sqft
Price per Sqft $257
Subdivision Greenwood Lakes Unit D-3B 2Nd Add
MLS Listing ID TB8308041
Sold Date 10/31/24
Bedrooms 3
Full Baths 2
Construction Status Inspections
HOA Fees $9
HOA Y/N Yes
Originating Board Stellar MLS
Year Built 1989
Annual Tax Amount $2,973
Lot Size 7,405 Sqft
Acres 0.17
Property Description
Charming 3 Bed 2 Bath 1556 sqft home with 2 Car Garage. Nestled on a quiet cul-de-sac in a rapidly growing area of North Orlando, this beautifully updated home offers a perfect blend of comfort and nature, and an ideal combination of contemporary and classic touches. An open floorplan gives any homeowner the ability to use the space for your families needs which is perfect for modern living. The remodeled kitchen boasts sleek granite countertops, stainless steel appliances, and ample cabinet space. Both bathrooms have been stylishly remodeled for a fresh inviting feel and the primary shower is equipped with a shower seat. There are natural wood floors in both secondary bedrooms adding warmth and character. A cozy fireplace in the living area provides a perfect spot to relax and unwind. The home features two skylights, flooding the interior with natural light and creating a warm, inviting atmosphere. Enjoy direct access to Greenwood Lake for kayaking, paddleboarding, or simply soaking in the serene water views from your screened-in back porch. Located in a peaceful community with easy access to local amenities, parks, and I-4, this property is a hidden gem waiting to be discovered.
Location
State FL
County Seminole
Community Greenwood Lakes Unit D-3B 2Nd Add
Zoning RESI
Interior
Interior Features Ceiling Fans(s), Eat-in Kitchen, High Ceilings, Open Floorplan, Skylight(s), Solid Surface Counters, Walk-In Closet(s), Window Treatments
Heating Central
Cooling Central Air
Flooring Ceramic Tile, Wood
Fireplaces Type Family Room, Wood Burning
Fireplace true
Appliance Dishwasher, Disposal, Microwave, Range, Refrigerator
Laundry In Garage
Exterior
Exterior Feature Garden
Garage Spaces 2.0
Fence Vinyl
Utilities Available Cable Available, Electricity Connected
View Y/N 1
View Water
Roof Type Shingle
Porch Rear Porch
Attached Garage true
Garage true
Private Pool No
Building
Lot Description Cul-De-Sac
Entry Level One
Foundation Slab
Lot Size Range 0 to less than 1/4
Sewer Public Sewer
Water Public
Structure Type Block
New Construction false
Construction Status Inspections
Others
Pets Allowed Yes
Senior Community No
Ownership Fee Simple
Monthly Total Fees $18
Acceptable Financing Cash, Conventional, FHA, VA Loan
Membership Fee Required Required
Listing Terms Cash, Conventional, FHA, VA Loan
Special Listing Condition None
Read Less Info
Want to know what your home might be worth? Contact us for a FREE valuation!

Our team is ready to help you sell your home for the highest possible price ASAP

© 2024 My Florida Regional MLS DBA Stellar MLS. All Rights Reserved.
Bought with RE/MAX CENTRAL REALTY
Learn More About LPT Realty

Melissa Malave-Crespo
REALTOR® | License ID: SL3394025
REALTOR® License ID: SL3394025



