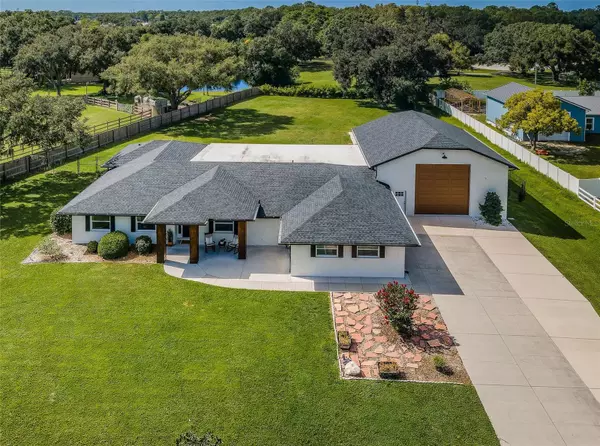For more information regarding the value of a property, please contact us for a free consultation.
Key Details
Sold Price $875,000
Property Type Single Family Home
Sub Type Single Family Residence
Listing Status Sold
Purchase Type For Sale
Square Footage 2,328 sqft
Price per Sqft $375
Subdivision Twin Branch Acres Unit Four
MLS Listing ID TB8304152
Sold Date 10/28/24
Bedrooms 4
Full Baths 3
Construction Status Financing,Inspections
HOA Fees $12/ann
HOA Y/N Yes
Originating Board Stellar MLS
Year Built 1987
Annual Tax Amount $4,545
Lot Size 1.060 Acres
Acres 1.06
Lot Dimensions 156x297
Property Description
Welcome home to your equestrian and majestic peaceful retreat! This magnificent property is exquisitely situated on over an acre of perfectly manicured and completely functional homesite with the most incredible country setting, yet mere minutes to the city life with all amenities it has to offer! There is beauty and newness every where you look as seller spared no expense to make this home the perfect Oasis! Highest quality upgrades throughout! This one comes with a sprawling elevation commanding unparalleled curb appeal with its stunning custom wood beams that adorn a cozy and large front porch ideal for relaxing. The car enthusiast will love the extra long driveway, leading into Custom built one of a kind RV garage with a towering ceiling and back access to another large concrete pad all in addition to the 2 car garage. Plenty of room for all toys! Step into a beautiful living and dining room area with expansive views of the back with a new massive one of a kind covered lanai overlooking the private backyard. The kitchen is spacious with plenty of cabinetry, stainless steel appliances, quartz countertops, lots of functional pull outs, and travertine back splash. It overlooks a breakfast nook area with more views of the lush exterior to soak up while having morning coffee. The home features an open floor plan boasting four bedrooms and three baths, with one of the rooms being almost a second master that has its own full bath, making it ideal for an In-law suite quarters, especially with its separate access to the outside. Endless top notch upgrades during ownership to include a brand new front façade for the whole house, an exceptional owner primary suite and lavish bath like no other for the ultimate pampering, vaulted ceilings, recessed lighting, stunning porcelain wide plank tile flooring throughout, fully remodeled kitchen and baths with glass shower doors, all new hardware and fixtures throughout, custom built-ins, 5 inch wide baseboards, freshly painted interior, all high impact hurricane proof windows and sliding doors, multi zoned newer AC Systems, a new roof in 2020, new garage doors, a water softener, walk-ins, gorgeous, shiplap wall detail, state of the art wiring for all your tech needs and much more! The supersized covered screened back lanai is ideal for entertaining and is built strong enough structurally to add additional living space if one desires in the future! It is truly the ultimate place to enjoy serenity, and tranquility while overlooking this manicured private yard! The primary suite comes with a massive walk-in and a private sitting area and plenty of windows for natural daylighting as well as access to the outdoors. Spoil yourself in the stunning master bath with its jetted tub, built ins, beautiful vanities with marble tops and under mount sinks and decorative custom mirrors, and one of the largest sleek walk-in showers with a transom window and a shower glass door! This one is a must for the fussiest of buyers and not to be missed!
Location
State FL
County Hillsborough
Community Twin Branch Acres Unit Four
Zoning ASC-1
Interior
Interior Features Built-in Features, Ceiling Fans(s), Eat-in Kitchen, High Ceilings, Living Room/Dining Room Combo, Open Floorplan, Primary Bedroom Main Floor, Solid Surface Counters, Solid Wood Cabinets, Split Bedroom, Thermostat, Vaulted Ceiling(s), Walk-In Closet(s), Window Treatments
Heating Central, Electric, Zoned
Cooling Central Air, Zoned
Flooring Tile
Fireplace false
Appliance Dishwasher, Disposal, Electric Water Heater, Microwave, Range, Range Hood, Refrigerator
Laundry Inside, Laundry Room
Exterior
Exterior Feature Dog Run, Lighting, Rain Gutters, Sliding Doors, Storage
Garage Spaces 2.0
Community Features Golf Carts OK, Horses Allowed
Utilities Available Cable Available, Electricity Connected, Fire Hydrant, Water Connected
Roof Type Shingle
Porch Covered, Front Porch, Patio, Screened
Attached Garage true
Garage true
Private Pool No
Building
Lot Description Cleared, Oversized Lot, Paved
Story 1
Entry Level One
Foundation Slab
Lot Size Range 1 to less than 2
Sewer Septic Tank
Water Public
Structure Type Block,Stucco
New Construction false
Construction Status Financing,Inspections
Schools
Elementary Schools Deer Park Elem-Hb
Middle Schools Farnell-Hb
High Schools Alonso-Hb
Others
Pets Allowed Yes
Senior Community No
Ownership Fee Simple
Monthly Total Fees $12
Acceptable Financing Cash, Conventional
Membership Fee Required Optional
Listing Terms Cash, Conventional
Special Listing Condition None
Read Less Info
Want to know what your home might be worth? Contact us for a FREE valuation!

Our team is ready to help you sell your home for the highest possible price ASAP

© 2025 My Florida Regional MLS DBA Stellar MLS. All Rights Reserved.
Bought with AVENUE HOMES LLC
Learn More About LPT Realty
Melissa Malave-Crespo
REALTOR® | License ID: SL3394025
REALTOR® License ID: SL3394025

