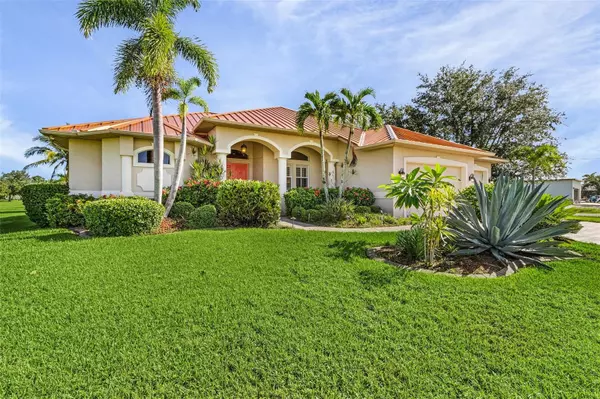For more information regarding the value of a property, please contact us for a free consultation.
Key Details
Sold Price $655,000
Property Type Single Family Home
Sub Type Single Family Residence
Listing Status Sold
Purchase Type For Sale
Square Footage 2,604 sqft
Price per Sqft $251
Subdivision Burnt Store Lakes
MLS Listing ID C7497194
Sold Date 10/16/24
Bedrooms 3
Full Baths 2
Half Baths 1
Construction Status Inspections
HOA Fees $41/ann
HOA Y/N Yes
Originating Board Stellar MLS
Year Built 2005
Annual Tax Amount $9,406
Lot Size 0.270 Acres
Acres 0.27
Property Description
SPACIOUS AND ELEGANT BURNT STORE LAKES POOL HOME WITH THREE CAR GARAGE! This 2600+sq.ft. home with paver driveway, a brand new metal roof, and tiled front patio is situated on a corner lot with a lush wall of palms behind the pool for maximum privacy. As you come in through large double doors, you are taken back by the 13ft., two tier tray ceiling complete with dimmable, indirect, up-lighting. This 18'X14' area is versatile and can be used as a formal living or dining room. The open concept kitchen and family room is perfect for entertaining. The kitchen, 18'X14', features a breakfast nook that overlooks the lanai and pool through a 3 panel, aquarium style bay window, an island, a bar for guests, Cherry wood cabinets and granite counters. The family room is 23'X14' and has sliders right out to the lanai and also has a tray ceiling with lighting. The master suite is a showstopper! The bedroom is 19'X14' and has French doors out to the pool and also has a lighted tray ceiling. On your way to the master bathroom you will find TWO walk in closets with built-in organization and storage system. The master bath is 18ft.X 14ft. and has two SEPERATE vanities with granite counters, a Roman Shower for two with a granite bench, jetted tub trimmed in granite, and water closet for privacy. The front room with French doors can be used as the dining room or an office/den, or whatever you like! The split floorplan has the guest bedrooms that are 14'X12' and 13'X11', and bathroom on the opposite side of the house from the Master Suite, which you and your guests will appreciate. The lanai with screen enclosure boasts an incredible Travertine pool deck, HALF BATH, and a heated Pebble Tech pool with an 18ft. stone waterfall! The three car garage is 23ft. deep and 32ft. wide, and has a separate A/C unit! This home also has a well, so no water bill for irrigation! Burnt Store Lakes offers a kayak launch out to Charlotte Harbor, community park with playground, pavilion, and restrooms. They even have pot luck picnics in the park, a perfect way to meet your neighbors. Burnt Store Marina is right next door and has 2 restaurants, a 27-hole executive golf course, fitness and tennis club, and the largest deep water marina in southwest Florida. MAKE YOUR DREAM OF LIVING IN PARADISE A REALITY!!
Location
State FL
County Charlotte
Community Burnt Store Lakes
Zoning RSF3.5
Interior
Interior Features Ceiling Fans(s), Eat-in Kitchen, High Ceilings, Primary Bedroom Main Floor, Solid Wood Cabinets, Stone Counters, Tray Ceiling(s), Walk-In Closet(s)
Heating Central
Cooling Central Air
Flooring Carpet, Tile
Fireplace false
Appliance Dishwasher, Dryer, Microwave, Range, Refrigerator, Washer
Laundry Laundry Room
Exterior
Exterior Feature French Doors, Irrigation System, Sliding Doors
Garage Spaces 3.0
Pool Heated, In Ground, Outside Bath Access, Screen Enclosure
Utilities Available Cable Connected, Electricity Connected, Phone Available, Sewer Connected, Sprinkler Well, Water Connected
Waterfront false
Roof Type Metal
Attached Garage true
Garage true
Private Pool Yes
Building
Story 1
Entry Level One
Foundation Slab
Lot Size Range 1/4 to less than 1/2
Sewer Public Sewer
Water None
Structure Type Block
New Construction false
Construction Status Inspections
Others
Pets Allowed Yes
Senior Community No
Ownership Fee Simple
Monthly Total Fees $41
Membership Fee Required Required
Special Listing Condition None
Read Less Info
Want to know what your home might be worth? Contact us for a FREE valuation!

Our team is ready to help you sell your home for the highest possible price ASAP

© 2024 My Florida Regional MLS DBA Stellar MLS. All Rights Reserved.
Bought with COLDWELL BANKER REALTY
Learn More About LPT Realty

Melissa Malave-Crespo
REALTOR® | License ID: SL3394025
REALTOR® License ID: SL3394025



