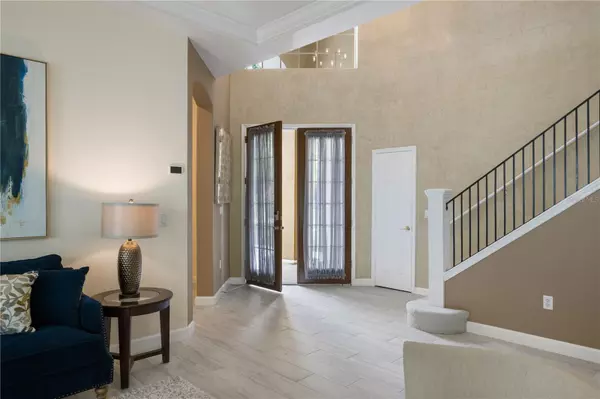For more information regarding the value of a property, please contact us for a free consultation.
Key Details
Sold Price $940,000
Property Type Single Family Home
Sub Type Single Family Residence
Listing Status Sold
Purchase Type For Sale
Square Footage 3,776 sqft
Price per Sqft $248
Subdivision Vizcaya Ph 01 45/29
MLS Listing ID O6229170
Sold Date 10/04/24
Bedrooms 5
Full Baths 3
Half Baths 1
Construction Status Appraisal,Inspections
HOA Fees $188/qua
HOA Y/N Yes
Originating Board Stellar MLS
Year Built 2002
Annual Tax Amount $11,003
Lot Size 6,534 Sqft
Acres 0.15
Property Description
Welcome to this recently renovated home situated in the highly sought after guard-gated community of Vizcaya. This spacious residence spans approximately 3,776 square feet of luxurious living space, with 5 Bedrooms, and 3.5 Bathrooms. As you step through the front door, you’re greeted by the elegant formal dining and living rooms, complemented by gleaming porcelain tile floors that flow throughout the first level of the home. The gourmet kitchen boasts stunning quartz countertops, new cabinets, a large center island with a farm sink, and recently upgraded stainless steel appliances. The spacious primary suite features a separate sitting area, a completely renovated spa bath, his and hers closets, dual sinks, and a walk-in shower. Other amenities include four additional bedrooms, a laundry room, and a large bonus room upstairs. Exterior amenities include a refreshing screened pool with a hot tub and a spacious covered patio area. Located in a private gated community, this residence offers a unique opportunity to live a resort lifestyle every day. The location simply can’t be beat, just minutes for all the area’s theme parks, Sand Lake Road’s restaurant row, and world class shopping, there will always be something to do. Don’t miss the opportunity to make this beautiful residence yours. "Pool resurfaced 2019, AC's 2019, New windows and 2 sliding doors 2022."
Location
State FL
County Orange
Community Vizcaya Ph 01 45/29
Zoning P-D
Interior
Interior Features Ceiling Fans(s), Crown Molding, High Ceilings, Living Room/Dining Room Combo, Primary Bedroom Main Floor, Solid Wood Cabinets, Stone Counters, Thermostat, Walk-In Closet(s)
Heating Central, Electric
Cooling Central Air
Flooring Carpet, Ceramic Tile, Hardwood, Laminate
Fireplace true
Appliance Cooktop, Dishwasher, Gas Water Heater, Microwave, Refrigerator
Laundry Laundry Room
Exterior
Exterior Feature Irrigation System, Sidewalk, Sliding Doors
Garage Spaces 2.0
Pool Gunite, In Ground
Utilities Available Cable Available, Electricity Connected, Natural Gas Available, Water Connected
Waterfront false
Roof Type Tile
Attached Garage true
Garage true
Private Pool Yes
Building
Entry Level Two
Foundation Slab
Lot Size Range 0 to less than 1/4
Sewer Public Sewer
Water Public
Structure Type Block,Stucco
New Construction false
Construction Status Appraisal,Inspections
Schools
Elementary Schools Bay Meadows Elem
Middle Schools Southwest Middle
High Schools Dr. Phillips High
Others
Pets Allowed Yes
Senior Community No
Ownership Fee Simple
Monthly Total Fees $188
Membership Fee Required Required
Special Listing Condition None
Read Less Info
Want to know what your home might be worth? Contact us for a FREE valuation!

Our team is ready to help you sell your home for the highest possible price ASAP

© 2024 My Florida Regional MLS DBA Stellar MLS. All Rights Reserved.
Bought with KELLER WILLIAMS LEGACY REALTY
Learn More About LPT Realty

Melissa Malave-Crespo
REALTOR® | License ID: SL3394025
REALTOR® License ID: SL3394025



