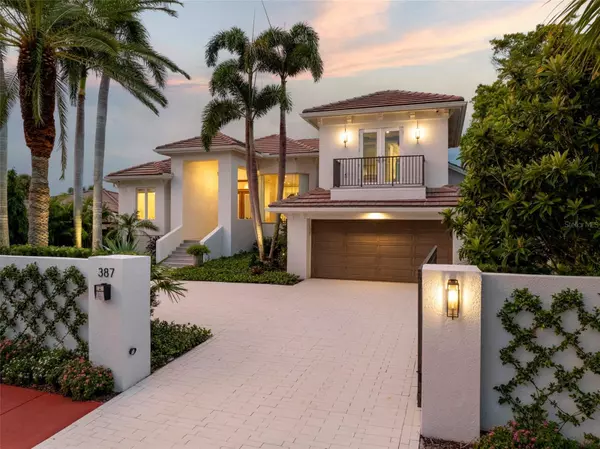For more information regarding the value of a property, please contact us for a free consultation.
Key Details
Sold Price $6,485,000
Property Type Single Family Home
Sub Type Single Family Residence
Listing Status Sold
Purchase Type For Sale
Square Footage 3,268 sqft
Price per Sqft $1,984
Subdivision John Ringling Estates St Armands Div 01
MLS Listing ID A4621405
Sold Date 10/01/24
Bedrooms 4
Full Baths 5
HOA Y/N No
Originating Board Stellar MLS
Year Built 2000
Annual Tax Amount $49,315
Lot Size 0.290 Acres
Acres 0.29
Property Description
ST ARMANDS WATERFRONT RESIDENCE. This stunning canal-front home was distinctively reimagined and completely renovated in 2021 by Murray Homes with interior selections by Elizabeth Krueger Designs. A luxurious modern coastal retreat unlike any other with 3,268 sq ft of interior living space, this impressive open-concept design offers 4 bedrooms, and 5 full bathrooms. The unparalleled location boasts the best of Florida living with 82-feet of water frontage that includes a new seawall, dock and combination platform lift for Wave Runners /paddleboards. This private, gated residence is conveniently positioned just two blocks from St. Armands Circle, with its award-winning restaurants and shops, within walking distance of Lido Beach, and just a short drive from downtown Sarasota, or beachfront resorts and golf. Meticulous attention to detail is evident as soon as you approach the residence with architectural elements and designer finishes that showcase the unrivaled craftsmanship and exceptional design. Sophisticated accents throughout such as the custom entry doors, beautiful Aspen Spring Catalina Oak wood flooring, and voluminous ceilings with architectural accents in the dining room, family room, and primary suite, make this home the epitome of luxury and style. The gourmet kitchen is a showpiece at the heart of the open living space, with striking Calacatta Viola Monet marble countertops and backsplash, spacious island with seating, custom Windy Chien lighting installation, and maple cabinetry. The well planned space is fully equipped with top-of-the-line appliances including a 36” professional Wolf induction range, Thermador microwave and dishwasher, and Sub-Zero refrigerator. A custom open walk-in pantry with floating shelves and maple cabinetry in a coastal finish, adds both convenience and style. The private primary suite is a true luxury retreat, beautifully appointed with designer finishes such as a vaulted tongue-and-groove wood ceiling, sliders that open wide to the terrace, a generous custom walk-in closet, and an exquisite en suite bathroom. A second spacious suite rivals the primary bedroom to delight your guests with sliders that open to the water, a custom walk-in closet, and a fabulous en suite bathroom with dual vanities, and seamless glass walk-in shower. The 3rd bedroom is adjacent to the main bathroom, and off the kitchen is the stylish laundry room with quartz counters, an apron sink, and built-in cabinetry. The upstairs brings you to the lofty bunkroom, the 4th bedroom, with French doors to the private balcony, and en suite bathroom. The zoned A/C systems are an added convenience, including a mini-split system in the oversized 2-car garage that greets you in comfort as soon as you pull in from the private and gated paver driveway. Magnificently spacious and open, the home’s interior design seamlessly extends outdoors to the waterfront through generous windows and expansive sliding doors that open from the living areas to covered terraces, manicured hardscapes, and the relaxing canal-front pool, spa, and dock. The Southwestern rear exposure and tropical landscape make an ideal backdrop for picturesque sunsets over the intracoastal waterway, and the versatile indoor/outdoor living space is ideal for memorable gatherings. Live the island dream from sought-after St Armands Key, in this luxuriously renovated waterfront coastal sanctuary.
Location
State FL
County Sarasota
Community John Ringling Estates St Armands Div 01
Zoning RSF2
Rooms
Other Rooms Family Room, Inside Utility
Interior
Interior Features Built-in Features, Cathedral Ceiling(s), Ceiling Fans(s), Eat-in Kitchen, High Ceilings, Kitchen/Family Room Combo, Living Room/Dining Room Combo, Open Floorplan, Primary Bedroom Main Floor, Solid Wood Cabinets, Stone Counters, Tray Ceiling(s), Vaulted Ceiling(s), Walk-In Closet(s), Window Treatments
Heating Central, Electric
Cooling Central Air, Mini-Split Unit(s), Zoned
Flooring Carpet, Tile, Wood
Fireplace false
Appliance Dishwasher, Dryer, Microwave, Range, Refrigerator, Tankless Water Heater, Washer, Water Softener
Laundry Inside, Laundry Room
Exterior
Exterior Feature Awning(s), Balcony, French Doors, Irrigation System, Lighting, Sliding Doors
Garage Circular Driveway, Garage Door Opener
Garage Spaces 2.0
Pool Heated, In Ground, Outside Bath Access
Utilities Available Cable Connected, Public, Sewer Connected, Water Connected
Waterfront true
Waterfront Description Canal - Saltwater
View Y/N 1
Water Access 1
Water Access Desc Canal - Saltwater
View Pool, Water
Roof Type Tile
Porch Covered, Patio
Parking Type Circular Driveway, Garage Door Opener
Attached Garage true
Garage true
Private Pool Yes
Building
Lot Description City Limits, Landscaped, Level, Paved
Story 2
Entry Level Two
Foundation Slab, Stem Wall
Lot Size Range 1/4 to less than 1/2
Sewer Public Sewer
Water Public
Architectural Style Custom
Structure Type Concrete,Stucco
New Construction false
Schools
Elementary Schools Southside Elementary
Middle Schools Booker Middle
High Schools Sarasota High
Others
Senior Community No
Ownership Fee Simple
Special Listing Condition None
Read Less Info
Want to know what your home might be worth? Contact us for a FREE valuation!

Our team is ready to help you sell your home for the highest possible price ASAP

© 2024 My Florida Regional MLS DBA Stellar MLS. All Rights Reserved.
Bought with PREMIER SOTHEBYS INTL REALTY
Learn More About LPT Realty

Melissa Malave-Crespo
REALTOR® | License ID: SL3394025
REALTOR® License ID: SL3394025



