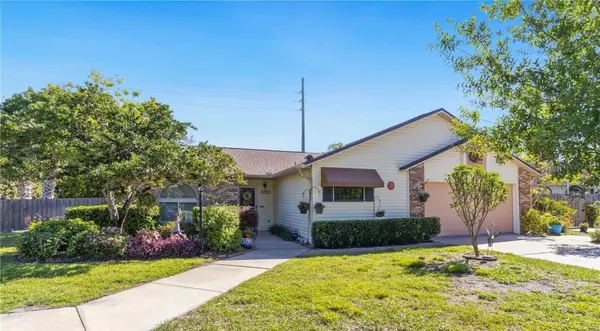For more information regarding the value of a property, please contact us for a free consultation.
Key Details
Sold Price $390,000
Property Type Single Family Home
Sub Type Single Family Residence
Listing Status Sold
Purchase Type For Sale
Square Footage 1,484 sqft
Price per Sqft $262
Subdivision Kings Crest Ph 1
MLS Listing ID S5104263
Sold Date 09/30/24
Bedrooms 3
Full Baths 2
Construction Status Appraisal,Financing,Inspections
HOA Y/N No
Originating Board Stellar MLS
Year Built 1990
Annual Tax Amount $1,810
Lot Size 0.350 Acres
Acres 0.35
Lot Dimensions 107x140
Property Description
****PRICED REDUCED & Seller to contribute $5k towards buyers closing cost with a full price offer!**** If you are looking for a Move-in Ready, meticulously cared for Pool Home with many upgrades and no HOA you have found it! When you pull up you will notice the mature and lush landscaping with fruit trees in the fenced backyard, the landscape is kept fresh by the programable sprinkler system. Upon entering the home you walk into the Living room/dining room, you will notice the recently installed flooring. The kitchen was upgraded with custom wood cabinets, granite countertops, wine display case, new garbage disposal, the cabinets have LED lighting for extra lighting ambience. This home offers the split bedroom plan so the Owners Suite is spacious with a remodeled shower. When you walk out onto your pool deck complete with newly screened cage and child proof screens, covered porch for BBQing and entertaining, parking for your boat or camper complete with a 30-amp plug-in, large beautifully landscaped backyard. What more could you ask for? This home also has noise cancelling New Windows/doors, the roof is 6 years old, plumbing 6 years old, pool pump Brand New. Septic pumped 2 yrs ago. Brand new AC installed July 2024. The garage has AC vents so it can be turned into a room if you need extra space or bedroom
Location
State FL
County Osceola
Community Kings Crest Ph 1
Zoning OR1A
Interior
Interior Features Ceiling Fans(s), Living Room/Dining Room Combo, Split Bedroom
Heating Central
Cooling Central Air
Flooring Ceramic Tile, Laminate
Fireplace false
Appliance Dishwasher, Dryer, Exhaust Fan, Microwave, Range, Refrigerator, Washer
Laundry In Garage
Exterior
Exterior Feature Rain Gutters, Sliding Doors
Garage Spaces 2.0
Pool Fiberglass, In Ground, Screen Enclosure
Utilities Available Public
Waterfront false
Roof Type Shingle
Porch Covered
Attached Garage true
Garage true
Private Pool Yes
Building
Story 1
Entry Level One
Foundation Slab
Lot Size Range 1/4 to less than 1/2
Sewer Septic Tank
Water Public
Architectural Style Ranch
Structure Type Block,Stucco
New Construction false
Construction Status Appraisal,Financing,Inspections
Others
Pets Allowed No
Senior Community No
Ownership Fee Simple
Acceptable Financing Cash, Conventional, FHA
Membership Fee Required None
Listing Terms Cash, Conventional, FHA
Special Listing Condition None
Read Less Info
Want to know what your home might be worth? Contact us for a FREE valuation!

Our team is ready to help you sell your home for the highest possible price ASAP

© 2024 My Florida Regional MLS DBA Stellar MLS. All Rights Reserved.
Bought with EXP REALTY LLC
Learn More About LPT Realty

Melissa Malave-Crespo
REALTOR® | License ID: SL3394025
REALTOR® License ID: SL3394025



