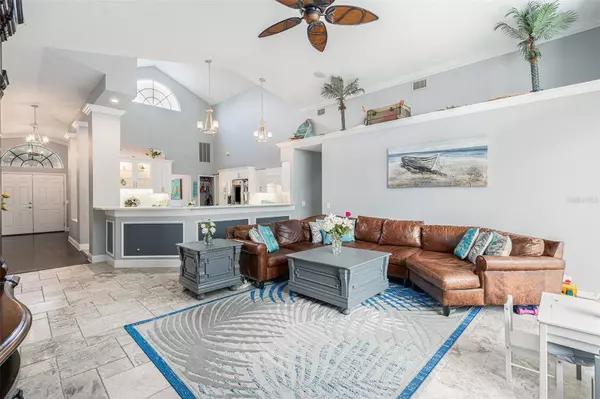For more information regarding the value of a property, please contact us for a free consultation.
Key Details
Sold Price $775,000
Property Type Single Family Home
Sub Type Single Family Residence
Listing Status Sold
Purchase Type For Sale
Square Footage 2,486 sqft
Price per Sqft $311
Subdivision Arbor Lakes Ph 2
MLS Listing ID T3547068
Sold Date 09/25/24
Bedrooms 5
Full Baths 3
Construction Status Appraisal,Financing,Inspections
HOA Fees $47/ann
HOA Y/N Yes
Originating Board Stellar MLS
Year Built 1997
Annual Tax Amount $5,602
Lot Size 0.260 Acres
Acres 0.26
Lot Dimensions 80x142
Property Description
Welcome to your dream home in the highly sought-after Arbor Lakes community in Odessa, FL! This exquisite 5-bedroom, 3-bathroom residence boasts a beautifully updated kitchen featuring luxurious quartz countertops, huge farmhouse sink, a massive center island perfect for entertaining, and top-of-the-line appliances. This split bedroom floorpan is perfect for all of your needs! Telescoping sliders lead to your own private oasis, where a sparkling pebble-tech pool and sauna await. Enjoy breathtaking lake views from your backyard, with direct access to the lake for all your non-motor water activities. The large backyard features not just one, but two pristine beaches, perfect for relaxing or spending quality time with family and friends. Imagine having a drink on your back patio and enjoying the stunning sunsets over the lake! This home features so many updates including a newer roof (2019), gorgeously updated kitchen and spare bathrooms (2019), AC (2023), pool resurfaced in 2020 and offers a lifetime warranty, pool patio pavers (2020) and so much more! Just minutes from Gunn Highway, Arbor Lakes is tucked back to enjoy the quiet suburban life but is also just minutes from restaurants, entertainment and easy access to the Veterans Expressway.
Don’t miss the opportunity to own this slice of paradise with all the modern amenities and scenic beauty you could desire!
Location
State FL
County Hillsborough
Community Arbor Lakes Ph 2
Zoning PD
Interior
Interior Features High Ceilings, Primary Bedroom Main Floor, Stone Counters, Thermostat, Walk-In Closet(s)
Heating Central
Cooling Central Air
Flooring Laminate, Tile
Fireplace false
Appliance Dishwasher, Dryer, Microwave, Range, Refrigerator, Washer
Laundry Laundry Room
Exterior
Exterior Feature Irrigation System, Private Mailbox, Sliding Doors
Garage Spaces 3.0
Pool Child Safety Fence, In Ground, Solar Heat
Community Features Deed Restrictions, Park, Tennis Courts
Utilities Available BB/HS Internet Available, Cable Connected, Electricity Connected, Sewer Connected, Water Connected
Amenities Available Playground, Tennis Court(s)
Waterfront false
View Y/N 1
Water Access 1
Water Access Desc Lake
View Water
Roof Type Shingle
Attached Garage true
Garage true
Private Pool Yes
Building
Story 1
Entry Level One
Foundation Slab
Lot Size Range 1/4 to less than 1/2
Sewer Public Sewer
Water Public
Structure Type Block,Stucco
New Construction false
Construction Status Appraisal,Financing,Inspections
Schools
Elementary Schools Hammond Elementary School
Middle Schools Sergeant Smith Middle-Hb
High Schools Sickles-Hb
Others
Pets Allowed Yes
HOA Fee Include Maintenance Grounds
Senior Community No
Ownership Fee Simple
Monthly Total Fees $47
Acceptable Financing Cash, Conventional, FHA, VA Loan
Membership Fee Required Required
Listing Terms Cash, Conventional, FHA, VA Loan
Special Listing Condition None
Read Less Info
Want to know what your home might be worth? Contact us for a FREE valuation!

Our team is ready to help you sell your home for the highest possible price ASAP

© 2024 My Florida Regional MLS DBA Stellar MLS. All Rights Reserved.
Bought with COLDWELL BANKER REALTY
Learn More About LPT Realty

Melissa Malave-Crespo
REALTOR® | License ID: SL3394025
REALTOR® License ID: SL3394025



