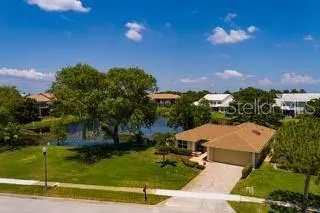For more information regarding the value of a property, please contact us for a free consultation.
Key Details
Sold Price $560,000
Property Type Single Family Home
Sub Type Single Family Residence
Listing Status Sold
Purchase Type For Sale
Square Footage 2,058 sqft
Price per Sqft $272
Subdivision Sound South Unit One
MLS Listing ID U8246085
Sold Date 08/22/24
Bedrooms 2
Full Baths 2
Construction Status Appraisal,Financing,Inspections
HOA Fees $225/mo
HOA Y/N Yes
Originating Board Stellar MLS
Year Built 1978
Annual Tax Amount $4,728
Lot Size 8,276 Sqft
Acres 0.19
Lot Dimensions 60x135
Property Description
Situated in the well-established neighborhood of FEATHER SOUND with professionally landscaped surroundings, this 2-bedroom, 2-bathroom home offers the perfect combination of privacy and convenience. Located on a corner lot next to a pond with a beautiful lighted fountain ensures privacy in both the back and side yards. As you enter through the front door, you are greeted by stunning engineered hardwood floors that create a serene living atmosphere throughout the home. The spacious 2089 sq ft area includes a cozy living room, ideal for unwinding after a long day. It features beautiful built-in shelving with plenty of space for books, photos, and collectibles, as well as a TV. The open kitchen overlooks the family room, where many family gatherings take place. The kitchen boasts granite countertops and a bar where the family and friends can sit with a glass of wine and be part of the cooking experience. A skylight illuminates the kitchen, while Craftsman soft closed designer wood cabinetry in walnut and updated appliances provide a wonderful cooking experience while still allowing you to be with your family. The cork floor in the kitchen is a very practical and low maintenance option for busy kitchens. There is easy access from the kitchen to 2-car garage, making it convenient for bringing in groceries. This home features an open floor plan giving you flexibility in designing the area to meet your family needs. It also features a split bedroom plan. The primary suite, located right off the kitchen, opens up to a large screened-in porch overlooking the pond. It includes walk-in closets and a spacious bathroom with a tub, shower, and dual sinks. Off the family room, there is a beautiful bonus room with floor-to-ceiling windows that flood the area with natural light. This room also opens to the screened-in porch, allowing you to enjoy the Florida fresh air for many months of the year. With its picturesque view of the pond, this room will quickly become your favorite spot to relax after a day of tennis, golf, or work. The 2nd bedroom is off the foyer and has a hall bath, providing privacy for guests. The low maintenance fees cover lawn care and outside maintenance, freeing you from any yard work.
There are plenty of dining choices in the nearby shopping centers, and major highways, including I-275, are easily accessible. The Clearwater/St. Pete International Airport is only a 10-minute drive away, while Tampa International Airport can be reached in less than 20 minutes, making travel a breeze. With its convenient access to I-275, this home is perfect for those who work in the city but desire to live in a beautiful golf course community. Top Golf is just minutes away! You also have easy access to the Gulf Beaches and downtown St. Petersburg, which offers museums, theaters, waterfront parks including the pier, bike and walking trails, and a wide variety of restaurants. This is truly Florida living at its best! Several upgrades have been made to this home, including a hurricane impact garage door, newer garage door springs, a 4-ton Amana AC with a heat pump, surge protection, and germicidal features installed in 2019. Additional upgrades include new duct work, hurricane impact windows, a garbage disposal, refrigerator (in 2018), a tankless hot water heater, and artificial green turf in the back areas, a security system and most importantly, a new roof in 2023!
Location
State FL
County Pinellas
Community Sound South Unit One
Zoning RPD-10
Rooms
Other Rooms Family Room
Interior
Interior Features Built-in Features, Ceiling Fans(s), Eat-in Kitchen, Kitchen/Family Room Combo, Open Floorplan, Skylight(s), Solid Surface Counters, Solid Wood Cabinets, Split Bedroom, Stone Counters, Thermostat, Walk-In Closet(s)
Heating Central, Electric
Cooling Central Air
Flooring Ceramic Tile, Cork, Hardwood
Furnishings Unfurnished
Fireplace false
Appliance Dishwasher, Disposal, Dryer, Exhaust Fan, Microwave, Refrigerator, Washer, Water Softener
Laundry Electric Dryer Hookup, In Garage, Washer Hookup
Exterior
Exterior Feature Irrigation System, Private Mailbox, Rain Gutters, Sidewalk, Sliding Doors
Garage Driveway, Garage Door Opener
Garage Spaces 2.0
Fence Fenced
Community Features Deed Restrictions, Dog Park, Sidewalks
Utilities Available Cable Available, Cable Connected, Electricity Available, Electricity Connected, Sewer Connected, Street Lights, Water Available, Water Connected
Waterfront true
Waterfront Description Lake
View Y/N 1
Water Access 1
Water Access Desc Lake
View Park/Greenbelt, Water
Roof Type Other,Shingle
Porch Patio, Porch, Rear Porch, Screened
Parking Type Driveway, Garage Door Opener
Attached Garage true
Garage true
Private Pool No
Building
Lot Description Conservation Area, Corner Lot, Flood Insurance Required, FloodZone, City Limits, Landscaped, Level, Near Golf Course, Sidewalk, Paved
Story 1
Entry Level One
Foundation Block
Lot Size Range 0 to less than 1/4
Sewer Public Sewer
Water Public
Architectural Style Florida
Structure Type Block,Stucco
New Construction false
Construction Status Appraisal,Financing,Inspections
Others
Pets Allowed Yes
HOA Fee Include Maintenance Grounds,Management,Trash
Senior Community No
Ownership Fee Simple
Monthly Total Fees $225
Acceptable Financing Cash, Conventional, FHA, VA Loan
Membership Fee Required Required
Listing Terms Cash, Conventional, FHA, VA Loan
Special Listing Condition None
Read Less Info
Want to know what your home might be worth? Contact us for a FREE valuation!

Our team is ready to help you sell your home for the highest possible price ASAP

© 2024 My Florida Regional MLS DBA Stellar MLS. All Rights Reserved.
Bought with RE/MAX ACTION FIRST OF FLORIDA
Learn More About LPT Realty

Melissa Malave-Crespo
REALTOR® | License ID: SL3394025
REALTOR® License ID: SL3394025



