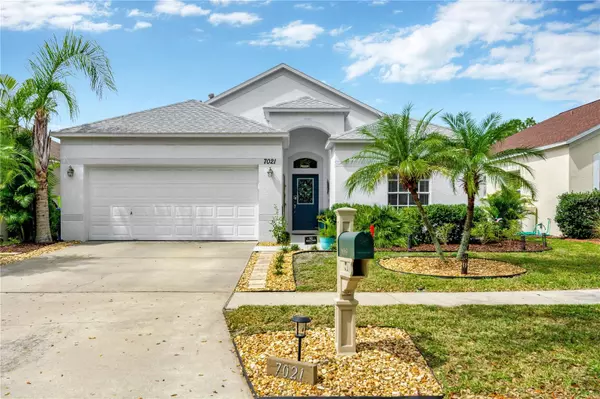For more information regarding the value of a property, please contact us for a free consultation.
Key Details
Sold Price $367,500
Property Type Single Family Home
Sub Type Single Family Residence
Listing Status Sold
Purchase Type For Sale
Square Footage 1,530 sqft
Price per Sqft $240
Subdivision Covington Park Ph 2B 2C 3C
MLS Listing ID U8233756
Sold Date 08/13/24
Bedrooms 3
Full Baths 2
Construction Status Appraisal,Financing,Inspections
HOA Fees $14/ann
HOA Y/N Yes
Originating Board Stellar MLS
Year Built 2003
Annual Tax Amount $4,613
Lot Size 5,662 Sqft
Acres 0.13
Lot Dimensions 50' x 110'
Property Description
Welcome Home to this quiet and spacious home. This 3 bedroom, 2 bathroom Waterfront Home with oversized covered lanai is located in desirable Covington Park. The spacious open concept home is immaculately kept and has a fully renovated kitchen with quartz countertops, custom cabinets, and all new appliances. As you enter the home, your eyes are immediately drawn to the professional coastal design and décor with privacy and water beyond. Light, bright, and airy, this home has been recently painted inside and out. The primary bedroom with ensuite is located off the great room and faces the beautiful backyard and pond providing stellar views and privacy. Bring the outdoors in by opening the sliding doors and enjoying sunset on the screened lanai. The home features a split floor plan, with the second and third bedrooms divided by a full bathroom. Build instant equity by renovating the bathrooms, the only thing left to do in this home. Beautifully decorated by an Interior Designer, the furnishings in this home are available as well, providing a true turnkey opportunity for move-in or investment. The community offers a clubhouse, three pools, playground, tennis courts, basketball court, and clock tower park (where community social events are held). Easy access to everything including brand new Publix plaza, restaurants, I-75, and several area schools. Roof 2022, Hot Water Tank 2024, and all new kitchen appliances and paint. Schedule your private tour today. Seller Motivated, bring an offer!
Location
State FL
County Hillsborough
Community Covington Park Ph 2B 2C 3C
Zoning PD
Rooms
Other Rooms Formal Dining Room Separate, Great Room
Interior
Interior Features Built-in Features, Ceiling Fans(s), Eat-in Kitchen, High Ceilings, Open Floorplan, Solid Wood Cabinets, Stone Counters, Thermostat, Walk-In Closet(s), Window Treatments
Heating Central, Electric, Natural Gas
Cooling Central Air
Flooring Carpet, Ceramic Tile, Laminate
Furnishings Negotiable
Fireplace false
Appliance Dishwasher, Disposal, Dryer, Gas Water Heater, Microwave, Range, Refrigerator, Washer
Laundry In Garage
Exterior
Exterior Feature Irrigation System, Lighting, Sidewalk, Sliding Doors
Garage Driveway, Garage Door Opener
Garage Spaces 2.0
Community Features Clubhouse, Deed Restrictions, Dog Park, Fitness Center, Park, Playground, Pool, Sidewalks, Tennis Courts
Utilities Available BB/HS Internet Available, Cable Available, Electricity Connected, Natural Gas Connected, Phone Available, Sewer Connected, Water Connected
Amenities Available Basketball Court, Clubhouse, Fitness Center, Park, Playground, Pool, Tennis Court(s)
Waterfront true
Waterfront Description Pond
View Y/N 1
View Water
Roof Type Shingle
Porch Covered, Rear Porch, Screened
Attached Garage true
Garage true
Private Pool No
Building
Lot Description Landscaped, Near Public Transit, Sidewalk, Paved
Entry Level One
Foundation Slab
Lot Size Range 0 to less than 1/4
Sewer Public Sewer
Water Public
Architectural Style Florida, Traditional
Structure Type Block,Concrete,Stucco
New Construction false
Construction Status Appraisal,Financing,Inspections
Schools
Elementary Schools Doby Elementary-Hb
Middle Schools Eisenhower-Hb
High Schools East Bay-Hb
Others
Pets Allowed Yes
Senior Community No
Ownership Fee Simple
Monthly Total Fees $14
Acceptable Financing Cash, Conventional, FHA, VA Loan
Membership Fee Required Required
Listing Terms Cash, Conventional, FHA, VA Loan
Special Listing Condition None
Read Less Info
Want to know what your home might be worth? Contact us for a FREE valuation!

Our team is ready to help you sell your home for the highest possible price ASAP

© 2024 My Florida Regional MLS DBA Stellar MLS. All Rights Reserved.
Bought with EXP REALTY
Learn More About LPT Realty

Melissa Malave-Crespo
REALTOR® | License ID: SL3394025
REALTOR® License ID: SL3394025



