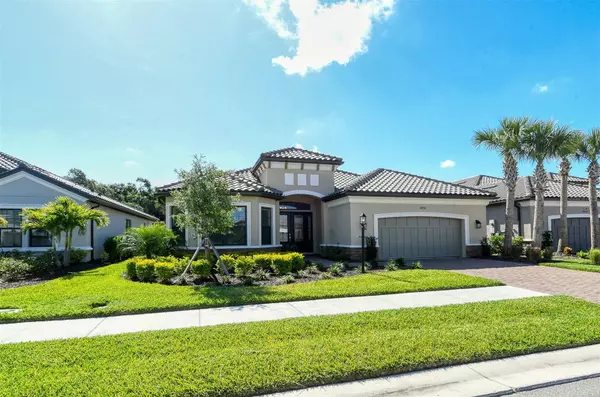For more information regarding the value of a property, please contact us for a free consultation.
Key Details
Sold Price $875,000
Property Type Single Family Home
Sub Type Single Family Residence
Listing Status Sold
Purchase Type For Sale
Square Footage 3,091 sqft
Price per Sqft $283
Subdivision Skye Ranch Nbrhd 4 North
MLS Listing ID A4607770
Sold Date 07/17/24
Bedrooms 3
Full Baths 3
Construction Status Financing,Inspections
HOA Fees $376/qua
HOA Y/N Yes
Originating Board Stellar MLS
Year Built 2022
Annual Tax Amount $13,593
Lot Size 9,147 Sqft
Acres 0.21
Property Description
Exceptional value on this 2 yr. new home called the Pollazio floor plan in popular Esplanade on Skye Ranch. Home is being sold below replacement cost. Current owner could not occupy due to recent illness. Very spacious open floor plan with numerous custom upgrades to please the most discriminating buyers. Nearly 3100 sq. ft. under air with 3 very large bedrooms, one bedroom is ensuite for guests. Spacious flex/study. Gourmet kitchen has been extended, high end cabinets, quartz counters & upgraded stainless appliance with huge walk around center island. Main living area has large porcelain marble look tile floors. Luxury carpet in all bedrooms. Large laundry room. Grand master suite with large frameless showers & generous walk in closet. Crown molding throughout the home. Large covered lanai plumbed for outdoor kitchen. Plenty of room to add a private pool. Extremely quiet lot overlooking majestic Oak trees for total privacy. Esplanade residents have their own resort style pool, spa & tennis. Residents also has access to the "Hub" amenity center featuring state of the art clubhouse, resort style pool & spa, junior Olympic pool, splash pool, fitness center, cafe & community kitchen. This home was rarely lived in & is selling at a price you cannot build it for. Ready for immediate occupancy. Located near schools, shopping, restaurants & a short distance to world famous Siesta Key Beaches.
Location
State FL
County Sarasota
Community Skye Ranch Nbrhd 4 North
Zoning VPD
Rooms
Other Rooms Den/Library/Office, Formal Dining Room Separate, Great Room
Interior
Interior Features Ceiling Fans(s), Crown Molding, Eat-in Kitchen, High Ceilings, Kitchen/Family Room Combo, Open Floorplan, Primary Bedroom Main Floor, Solid Wood Cabinets, Stone Counters, Tray Ceiling(s), Walk-In Closet(s), Window Treatments
Heating Central
Cooling Central Air
Flooring Carpet, Tile
Fireplace false
Appliance Built-In Oven, Convection Oven, Cooktop, Dishwasher, Disposal, Dryer, Microwave, Refrigerator, Tankless Water Heater, Washer
Laundry Inside, Laundry Room
Exterior
Exterior Feature Hurricane Shutters, Irrigation System, Rain Gutters, Sidewalk, Sliding Doors, Sprinkler Metered
Garage Spaces 2.0
Utilities Available Public
Amenities Available Clubhouse, Fence Restrictions, Fitness Center, Gated, Lobby Key Required, Maintenance, Park, Pickleball Court(s), Playground, Pool, Recreation Facilities
Waterfront false
View Trees/Woods
Roof Type Tile
Porch Patio, Rear Porch
Attached Garage true
Garage true
Private Pool No
Building
Story 1
Entry Level One
Foundation Slab
Lot Size Range 0 to less than 1/4
Sewer Public Sewer
Water Public
Architectural Style Custom
Structure Type Block,Stucco
New Construction false
Construction Status Financing,Inspections
Others
Pets Allowed Yes
HOA Fee Include Common Area Taxes,Pool,Escrow Reserves Fund,Maintenance Grounds,Private Road,Recreational Facilities
Senior Community No
Ownership Fee Simple
Monthly Total Fees $376
Acceptable Financing Cash, Conventional
Membership Fee Required Required
Listing Terms Cash, Conventional
Special Listing Condition None
Read Less Info
Want to know what your home might be worth? Contact us for a FREE valuation!

Our team is ready to help you sell your home for the highest possible price ASAP

© 2024 My Florida Regional MLS DBA Stellar MLS. All Rights Reserved.
Bought with REAL BROKER, LLC
Learn More About LPT Realty

Melissa Malave-Crespo
REALTOR® | License ID: SL3394025
REALTOR® License ID: SL3394025



