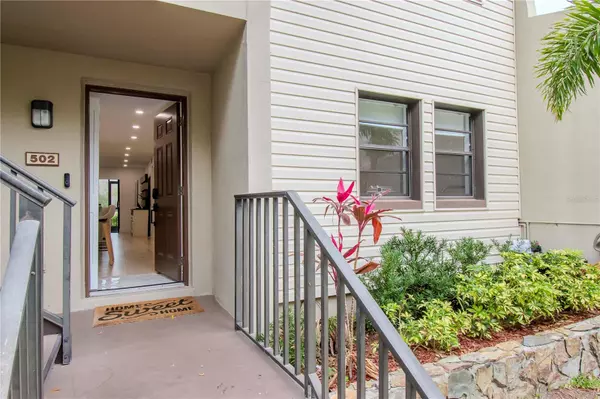For more information regarding the value of a property, please contact us for a free consultation.
Key Details
Sold Price $220,000
Property Type Condo
Sub Type Condominium
Listing Status Sold
Purchase Type For Sale
Square Footage 950 sqft
Price per Sqft $231
Subdivision Oaks Of Tarpon Woods Condo
MLS Listing ID U8230275
Sold Date 07/18/24
Bedrooms 2
Full Baths 2
HOA Fees $436/mo
HOA Y/N Yes
Originating Board Stellar MLS
Year Built 1978
Annual Tax Amount $2,747
Lot Size 6.400 Acres
Acres 6.4
Property Description
EXQUISITELY REMODELED oasis overlooking the first hole of the Tarpon Woods golf course with a panoramic pond view. Perfect year-round or as a snowbird retreat, as 1-month leases are allowed! Live the dream full time or be a snowbird! This meticulously renovated home offers a pristine retreat with every detail thoughtfully redesigned and upgraded. Step into the heart of the home and discover a stunning new kitchen featuring top-of-the-line stainless Samsung appliances, sleek cabinetry, luxurious quartz countertops, and a convenient breakfast bar. The modern bathrooms provide a spa-like experience, while updates include a new A/C unit (2023), updated electrical wiring, refreshed AC ductwork, ceilings, flooring, lighting, fixtures, a water heater, and a water softener to ensure comfort and convenience. The primary bedroom layout was redesigned for better efficiency and relaxation. Enjoy tranquil mornings on the private lanai or entertain guests in the open-concept living spaces. New roof December 2023! Gorgeous furnishings are included if you like! After a round of golf, unwind in the sparkling pool or refurbished screened lanai. Take advantage of this exceptional opportunity to own in Palm Harbor's sought-after Oaks at Tarpon Woods community—close to shopping, restaurants, John Chestnut Park, and zoned for desirable Palm Harbor schools. Schedule your showing today and experience luxury living at its finest.
Location
State FL
County Pinellas
Community Oaks Of Tarpon Woods Condo
Interior
Interior Features Ceiling Fans(s), Eat-in Kitchen, Kitchen/Family Room Combo, Living Room/Dining Room Combo, Open Floorplan, Stone Counters, Thermostat, Walk-In Closet(s)
Heating Central, Electric
Cooling Central Air
Flooring Vinyl
Fireplace false
Appliance Dishwasher, Dryer, Electric Water Heater, Ice Maker, Range Hood, Refrigerator, Washer, Water Softener
Laundry Laundry Closet
Exterior
Exterior Feature Balcony, Storage
Community Features Buyer Approval Required, No Truck/RV/Motorcycle Parking, Pool
Utilities Available BB/HS Internet Available, Cable Available, Electricity Connected, Public, Sewer Connected, Water Connected
Waterfront Description Pond
View Y/N 1
View Golf Course, Water
Roof Type Shingle
Porch Covered, Enclosed, Rear Porch, Screened
Garage false
Private Pool No
Building
Story 1
Entry Level One
Foundation Slab
Sewer Public Sewer
Water Public
Structure Type Block
New Construction false
Schools
Elementary Schools Cypress Woods Elementary-Pn
Middle Schools Carwise Middle-Pn
High Schools East Lake High-Pn
Others
Pets Allowed Cats OK, Dogs OK, Yes
HOA Fee Include Pool,Escrow Reserves Fund,Insurance,Maintenance Structure,Maintenance Grounds,Management,Pest Control,Private Road,Sewer,Trash,Water
Senior Community No
Pet Size Small (16-35 Lbs.)
Ownership Condominium
Monthly Total Fees $436
Acceptable Financing Cash, Conventional, Other, Owner Financing
Membership Fee Required Required
Listing Terms Cash, Conventional, Other, Owner Financing
Num of Pet 2
Special Listing Condition None
Read Less Info
Want to know what your home might be worth? Contact us for a FREE valuation!

Our team is ready to help you sell your home for the highest possible price ASAP

© 2024 My Florida Regional MLS DBA Stellar MLS. All Rights Reserved.
Bought with COLDWELL BANKER REALTY
Learn More About LPT Realty

Melissa Malave-Crespo
REALTOR® | License ID: SL3394025
REALTOR® License ID: SL3394025



