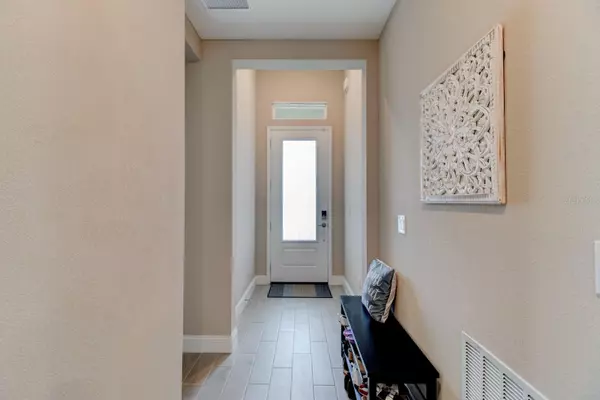For more information regarding the value of a property, please contact us for a free consultation.
Key Details
Sold Price $470,000
Property Type Single Family Home
Sub Type Single Family Residence
Listing Status Sold
Purchase Type For Sale
Square Footage 2,248 sqft
Price per Sqft $209
Subdivision Wexford Reserve Un 1B
MLS Listing ID V4935055
Sold Date 07/01/24
Bedrooms 4
Full Baths 3
Construction Status Appraisal,Financing,Inspections
HOA Fees $46/ann
HOA Y/N Yes
Originating Board Stellar MLS
Year Built 2023
Annual Tax Amount $1,172
Lot Size 0.320 Acres
Acres 0.32
Property Description
Welcome to your coastal haven in Wexford Reserve, just a short 10-minute drive from the picturesque shores of Flagler Beach! This 4-bedroom, 3-bathroom home, boasting an open floor plan and an office, offers the perfect blend of comfort and convenience. Nestled on a private, spacious lot, large enough for a future pool, this residence provides ample space for outdoor enjoyment and relaxation. Equipped with Ring smart home technology, modern living is seamlessly integrated into every aspect of this home. The fourth bedroom, complete with its own bathroom, is ideally suited as an in-law suite, ensuring privacy and comfort for guests or family members. Elegant 8-foot doors and lofty 9-foot ceilings enhance the sense of space and sophistication throughout the home. The chef's kitchen is a culinary enthusiast's dream, featuring an induction oven, plenty of cabinet space, and luxurious quartz countertops, all bathed in natural light streaming through the expansive windows. With low HOA fees and thoughtful design elements, this home offers coastal living at its finest in Wexford Reserve.
Location
State FL
County Volusia
Community Wexford Reserve Un 1B
Zoning RES
Interior
Interior Features High Ceilings, Open Floorplan, Pest Guard System, Smart Home, Split Bedroom, Walk-In Closet(s), Window Treatments
Heating Electric
Cooling Central Air
Flooring Tile
Fireplace false
Appliance Dishwasher, Disposal, Ice Maker, Microwave, Range, Refrigerator
Laundry Laundry Room
Exterior
Exterior Feature Irrigation System, Sidewalk, Sliding Doors
Garage Spaces 3.0
Utilities Available Cable Available, Electricity Available, Water Available
View Trees/Woods
Roof Type Shingle
Attached Garage true
Garage true
Private Pool No
Building
Story 1
Entry Level One
Foundation Slab
Lot Size Range 1/4 to less than 1/2
Sewer Public Sewer
Water Public
Structure Type Cement Siding,Wood Frame
New Construction false
Construction Status Appraisal,Financing,Inspections
Schools
Elementary Schools Pine Trail Elem
Middle Schools Ormond Beach Middle
High Schools Seabreeze High School
Others
Pets Allowed Yes
Senior Community No
Ownership Fee Simple
Monthly Total Fees $46
Acceptable Financing Cash, Conventional, FHA, VA Loan
Membership Fee Required Required
Listing Terms Cash, Conventional, FHA, VA Loan
Special Listing Condition None
Read Less Info
Want to know what your home might be worth? Contact us for a FREE valuation!

Our team is ready to help you sell your home for the highest possible price ASAP

© 2024 My Florida Regional MLS DBA Stellar MLS. All Rights Reserved.
Bought with ADAMS, CAMERON & CO., REALTORS
Learn More About LPT Realty
Melissa Malave-Crespo
REALTOR® | License ID: SL3394025
REALTOR® License ID: SL3394025



