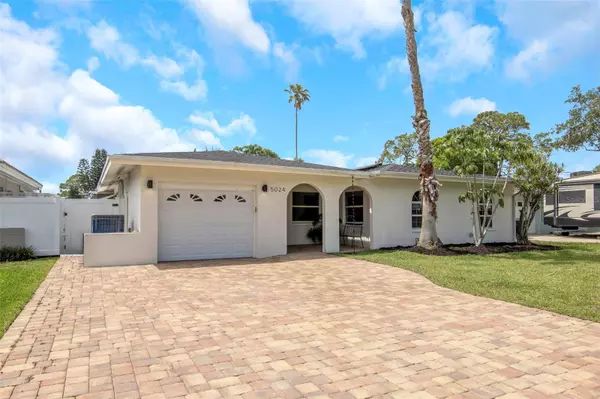For more information regarding the value of a property, please contact us for a free consultation.
Key Details
Sold Price $690,000
Property Type Single Family Home
Sub Type Single Family Residence
Listing Status Sold
Purchase Type For Sale
Square Footage 1,417 sqft
Price per Sqft $486
Subdivision Shore Acres Butterfly Lake Rep
MLS Listing ID U8237123
Sold Date 06/21/24
Bedrooms 3
Full Baths 2
HOA Y/N No
Originating Board Stellar MLS
Year Built 1966
Annual Tax Amount $9,886
Lot Size 8,276 Sqft
Acres 0.19
Lot Dimensions 60x135
Property Description
LOWERED 25,000! MUST SEE THIS BLOCK, WATERFRONT, POOL, DOCK AND SOLAR PANEL HOME IN THE HEART OF SAINT PETE! 1417 Sq/ft, 3 Bedroom, 2 Bath, with 1 Car Garage! Equipped with LG Solar System that has already been paid off ($40,000 value), with transferable warranty! You won’t believe how low your electric bills will be! Fish, boat, kayak or paddle board from your very own PRIVATE dock which sits in a saltwater canal leading to Tampa Bay and Weedon Island State Park! Because you’re at the end of the canal, you’ll be blown away by the best views and incredible sunsets. If thats not enough, relax in the screened in-ground saltwater Pool while entertaining guests or sunbathing on your paver patio. In the home you’ll love the updated kitchen, complete with shaker cabinets, Quartz countertops, Island and Stainless Steel appliance with gas range. The BONUS room is also perfect for a home office. 60 feet of Waterfront, 240V EV charger for fast charging in garage, 2 updated full baths, 4 car paver driveway, 2 year old Roof, 3 year old HW Heater, 6 year old HVAC. Conveniently located to the new Shore Acres Rec Center, Downtown St Pete/Pier, Interstate, Beaches, Shopping and Restaurants. The Bonus room is being called a third bedroom. It does not have a door currently, but could easily be installed.
Location
State FL
County Pinellas
Community Shore Acres Butterfly Lake Rep
Direction NE
Interior
Interior Features Ceiling Fans(s), Eat-in Kitchen, Solid Wood Cabinets, Stone Counters, Thermostat
Heating Central, Electric
Cooling Central Air
Flooring Ceramic Tile, Terrazzo
Furnishings Negotiable
Fireplace false
Appliance Dishwasher, Dryer, Gas Water Heater, Microwave, Range, Refrigerator, Washer
Laundry In Garage
Exterior
Exterior Feature Lighting, Outdoor Grill, Sliding Doors
Garage Driveway
Garage Spaces 1.0
Pool Chlorine Free, In Ground, Salt Water, Screen Enclosure
Utilities Available Public
Waterfront true
Waterfront Description Canal - Saltwater
View Y/N 1
Water Access 1
Water Access Desc Canal - Saltwater
View Water
Roof Type Shingle
Porch Patio, Screened
Parking Type Driveway
Attached Garage true
Garage true
Private Pool Yes
Building
Lot Description Flood Insurance Required
Story 1
Entry Level One
Foundation Slab
Lot Size Range 0 to less than 1/4
Sewer Public Sewer
Water Public
Architectural Style Ranch
Structure Type Block,Stucco
New Construction false
Schools
Elementary Schools Shore Acres Elementary-Pn
Middle Schools Meadowlawn Middle-Pn
High Schools Northeast High-Pn
Others
Senior Community No
Ownership Fee Simple
Acceptable Financing Cash, Conventional, FHA, VA Loan
Listing Terms Cash, Conventional, FHA, VA Loan
Special Listing Condition None
Read Less Info
Want to know what your home might be worth? Contact us for a FREE valuation!

Our team is ready to help you sell your home for the highest possible price ASAP

© 2024 My Florida Regional MLS DBA Stellar MLS. All Rights Reserved.
Bought with COLDWELL BANKER REALTY
Learn More About LPT Realty

Melissa Malave-Crespo
REALTOR® | License ID: SL3394025
REALTOR® License ID: SL3394025



