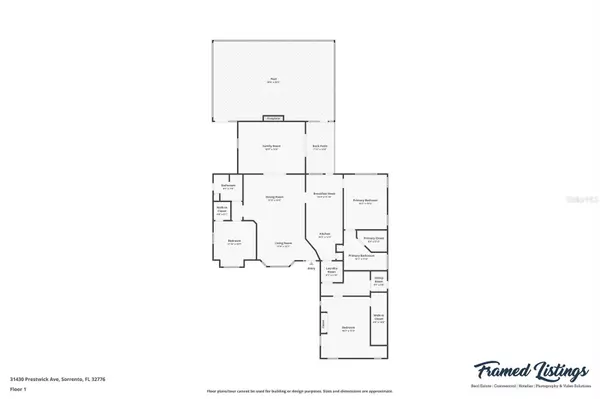For more information regarding the value of a property, please contact us for a free consultation.
Key Details
Sold Price $375,000
Property Type Single Family Home
Sub Type Single Family Residence
Listing Status Sold
Purchase Type For Sale
Square Footage 1,987 sqft
Price per Sqft $188
Subdivision Mt. Plymouth
MLS Listing ID O6204417
Sold Date 06/07/24
Bedrooms 3
Full Baths 2
Construction Status Appraisal,Financing,Inspections
HOA Y/N No
Originating Board Stellar MLS
Year Built 1993
Annual Tax Amount $1,879
Lot Size 0.480 Acres
Acres 0.48
Lot Dimensions 100x180
Property Description
$5,000 CREDIT TOWARDS CLOSING COSTS! Calling all DIYers who love a good before and after. This is the home for you, if you love to make things your own! This house has great bones and is ready for a fresh facelift using your creative touch. Set on almost half an acre in beautiful Mt. Plymouth, this house has an abundance of serenity. Enjoy quiet, peaceful living in your 3 bedroom, 2 bathroom POOL home. Step inside and you'll discover an open floorpan with vaulted ceilings and tons of natural light. The formal living room opens to a spacious dining room with built in features. Just beyond the dining room, is a large family room with a beautiful brick fireplace perfect for holiday decor! Your kitchen will be perfect for the chef in the family, plus there's an adorable breakfast nook. Step outside and you'll be wowed by your fully screened lanai, and pool with waterfall fountain. Your backyard is spacious and private with plenty of space for Fido! The master bedroom features vaulted ceilings, walk in closet, and attached bathroom with huge garden tub. Across the home you'll discover two guest bedrooms, a full bathroom, inside laundry room, lots of closets/storage, and plenty of windows to view your beautiful land. A detached two car garage, plus workshop complete your fabulous piece of heaven on earth. Bring your decorator spark and see this home today!
Location
State FL
County Lake
Community Mt. Plymouth
Zoning R-6
Rooms
Other Rooms Attic, Family Room
Interior
Interior Features Built-in Features, Ceiling Fans(s), Eat-in Kitchen, High Ceilings, Living Room/Dining Room Combo, Open Floorplan, Primary Bedroom Main Floor, Split Bedroom, Thermostat, Vaulted Ceiling(s), Walk-In Closet(s)
Heating Central, Electric
Cooling Central Air
Flooring Ceramic Tile, Concrete, Laminate
Fireplaces Type Family Room, Wood Burning
Furnishings Unfurnished
Fireplace true
Appliance Dishwasher, Microwave, Range, Refrigerator
Laundry Electric Dryer Hookup, Inside, Washer Hookup
Exterior
Exterior Feature Lighting, Private Mailbox
Garage Circular Driveway, Driveway, Workshop in Garage
Garage Spaces 2.0
Fence Wood
Pool Gunite, In Ground, Screen Enclosure
Community Features None
Utilities Available BB/HS Internet Available, Cable Connected, Electricity Connected, Phone Available, Water Connected
Waterfront false
View Trees/Woods
Roof Type Shingle
Porch Rear Porch, Screened
Parking Type Circular Driveway, Driveway, Workshop in Garage
Attached Garage false
Garage true
Private Pool Yes
Building
Lot Description Cleared, In County, Level, Oversized Lot, Paved, Unincorporated
Entry Level One
Foundation Slab
Lot Size Range 1/4 to less than 1/2
Sewer Septic Tank
Water Well
Architectural Style Florida
Structure Type Brick,Stucco
New Construction false
Construction Status Appraisal,Financing,Inspections
Others
Pets Allowed Cats OK, Dogs OK, Yes
Senior Community No
Pet Size Extra Large (101+ Lbs.)
Ownership Fee Simple
Acceptable Financing Cash, Conventional, FHA, VA Loan
Listing Terms Cash, Conventional, FHA, VA Loan
Num of Pet 10+
Special Listing Condition None
Read Less Info
Want to know what your home might be worth? Contact us for a FREE valuation!

Our team is ready to help you sell your home for the highest possible price ASAP

© 2024 My Florida Regional MLS DBA Stellar MLS. All Rights Reserved.
Bought with VANGIE BERRY SIGNATURE REALTY
Learn More About LPT Realty

Melissa Malave-Crespo
REALTOR® | License ID: SL3394025
REALTOR® License ID: SL3394025



