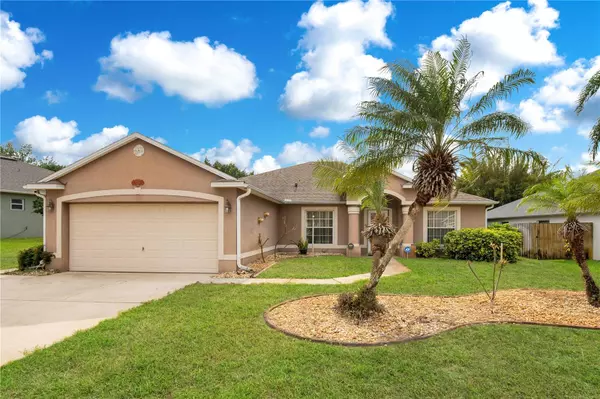For more information regarding the value of a property, please contact us for a free consultation.
Key Details
Sold Price $420,000
Property Type Single Family Home
Sub Type Single Family Residence
Listing Status Sold
Purchase Type For Sale
Square Footage 2,083 sqft
Price per Sqft $201
Subdivision Oaktrails/Meadowridge Ph Iv-A
MLS Listing ID O6192012
Sold Date 05/30/24
Bedrooms 4
Full Baths 2
HOA Fees $10/ann
HOA Y/N Yes
Originating Board Stellar MLS
Year Built 1999
Annual Tax Amount $3,497
Lot Size 10,454 Sqft
Acres 0.24
Lot Dimensions 82x
Property Description
Welcome to your new home at 5584 River Oaks Dr, a stunning 4-bedroom, 2-bathroom pool home located in the serene community of Meadow Ridge. This property offers a perfect blend of comfort and elegance. Upon arrival, you'll be greeted by a meticulously manicured lawn that sets the tone for what awaits inside. Step into the grand entryway that leads to the split formal living and dining room - perfect for entertaining guests or enjoying family dinners. The heart of the home lies in the functional kitchen with an eat-in area that seamlessly flows into the living room, creating an open and inviting space. The split floor plan ensures privacy, with the primary suite featuring a large walk-in closet, while three additional bedrooms share a convenient pool bathroom on the opposite side of the house. Step outside to your own oasis - relax under the covered patio or take a dip in the solar panel heated pool. The expansive fenced backyard offers a peaceful retreat where you can watch Kennedy Space Center launches right from your own home. Conveniently located near Kennedy Space Center, schools, shopping centers, and restaurants, this home also provides easy access to beaches, parks, I-95, and airports. Don't miss out on this opportunity to own a piece of paradise in Meadow Ridge.
Location
State FL
County Brevard
Community Oaktrails/Meadowridge Ph Iv-A
Zoning R1B/PUD
Rooms
Other Rooms Florida Room
Interior
Interior Features Ceiling Fans(s), Kitchen/Family Room Combo, Open Floorplan, Vaulted Ceiling(s), Window Treatments
Heating Central
Cooling Central Air
Flooring Carpet, Hardwood, Tile
Furnishings Unfurnished
Fireplace false
Appliance Dishwasher, Microwave, Range, Refrigerator
Laundry Laundry Room
Exterior
Exterior Feature French Doors, Sidewalk
Parking Features Curb Parking, Driveway, On Street
Garage Spaces 2.0
Fence Wood
Pool In Ground, Screen Enclosure, Solar Heat
Utilities Available Cable Available, Electricity Available
View Trees/Woods
Roof Type Shingle
Porch Covered
Attached Garage true
Garage true
Private Pool Yes
Building
Story 1
Entry Level One
Foundation Slab
Lot Size Range 0 to less than 1/4
Sewer Public Sewer
Water Public
Architectural Style Florida
Structure Type Block,Stone
New Construction false
Others
Pets Allowed Cats OK, Dogs OK
Senior Community No
Ownership Fee Simple
Monthly Total Fees $10
Acceptable Financing Cash, Conventional, FHA, VA Loan
Membership Fee Required Required
Listing Terms Cash, Conventional, FHA, VA Loan
Special Listing Condition None
Read Less Info
Want to know what your home might be worth? Contact us for a FREE valuation!

Our team is ready to help you sell your home for the highest possible price ASAP

© 2025 My Florida Regional MLS DBA Stellar MLS. All Rights Reserved.
Bought with STORK REAL ESTATE
Learn More About LPT Realty
Melissa Malave-Crespo
REALTOR® | License ID: SL3394025
REALTOR® License ID: SL3394025



