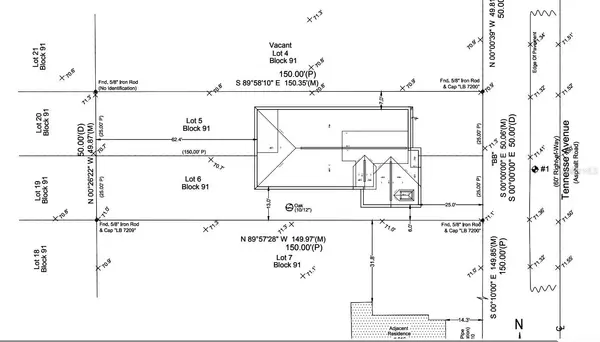For more information regarding the value of a property, please contact us for a free consultation.
Key Details
Sold Price $400,000
Property Type Single Family Home
Sub Type Single Family Residence
Listing Status Sold
Purchase Type For Sale
Square Footage 1,713 sqft
Price per Sqft $233
Subdivision St Cloud
MLS Listing ID S5095414
Sold Date 05/22/24
Bedrooms 3
Full Baths 3
Construction Status Appraisal,Financing,Inspections
HOA Y/N No
Originating Board Stellar MLS
Year Built 2023
Annual Tax Amount $632
Lot Size 7,405 Sqft
Acres 0.17
Lot Dimensions 50x150
Property Description
MOVE IN READY. Brand New Construction - No HOA. No CDD.
Financing INCENTIVES available for Qualifying Buyers!
Welcome to your dream home in the heart of Saint Cloud! This stunning single-family house is the epitome of modern luxury. Boasting three spacious bedrooms and three full bathrooms, this residence offers the perfect blend of comfort and style.
Key Features:
1st Floor Owner's Suite: Enjoy the convenience of a luxurious owner's suite on the first floor.
1713 sq. ft. Living Space: Ample space for you and your family to create lasting memories.
Open Floorplan: Gourmet kitchen with quartz countertops, a central island seamlessly flows into the living areas, creating a perfect space for entertaining.
Outdoor Courtyard with Covered Lanai: Relax and unwind in your private outdoor oasis.
7,500 sq. ft. Lot: A generous lot size of 50W x 150D provides endless possibilities, including the potential for a private pool.
Upgrades and Improvements:
Sharp Roof Lines with Gutter: A modern and stylish exterior.
9' 4" High Ceilings: Enhancing the sense of space and openness.
Stone Facade: Adding character and charm.
Bathroom Wall Tile with Strip: Elegant design.
Garage Doors with Windows: A touch of luxury and natural light.
GE Appliances: High-quality appliances for a modern lifestyle.
Ideal Location:
Situated in Saint Cloud, this home offers proximity to various entertainment options, schools, and essential amenities.
Golf, Boating, Shops, and Restaurants: Plenty of recreational choices just around the corner.
Close to Schools: Convenient access to educational institutions.
Less than 3/4 of a Mile to East Lake Tohopekaliga: Enjoy waterfront activities and scenic views.
3/4 of a Mile to Saint Cloud City Hall and Downtown: Explore the charming downtown area with shops and restaurants.
3 Blocks to US-192 Corridor: Easy access to major transportation routes.
1.5 Miles to Lakefront Park Marina: Perfect for outdoor enthusiasts.
4 Miles to Royal St Cloud Golf Links: A golfer's paradise.
Less than a Mile to Orlando Health St Cloud Hospital: Peace of mind with nearby healthcare facilities.
Don't miss the opportunity to make this exceptional property your new home. Contact us today for a sneak peek and secure your spot in this upcoming masterpiece!
Location
State FL
County Osceola
Community St Cloud
Zoning SR2
Interior
Interior Features Eat-in Kitchen, High Ceilings, Open Floorplan, Primary Bedroom Main Floor, Stone Counters, Walk-In Closet(s)
Heating Central
Cooling Central Air
Flooring Carpet, Ceramic Tile
Fireplace false
Appliance Dishwasher, Disposal, Freezer, Microwave, Range, Refrigerator
Exterior
Exterior Feature Sliding Doors
Garage Spaces 2.0
Utilities Available BB/HS Internet Available, Electricity Connected, Sewer Connected, Water Connected
Waterfront false
Roof Type Shingle
Attached Garage true
Garage true
Private Pool No
Building
Entry Level Two
Foundation Slab
Lot Size Range 0 to less than 1/4
Builder Name Theobald Construction LLC
Sewer Public Sewer
Water Public
Structure Type Block,Stucco
New Construction true
Construction Status Appraisal,Financing,Inspections
Others
Senior Community No
Ownership Fee Simple
Acceptable Financing Cash, Conventional, FHA, VA Loan
Listing Terms Cash, Conventional, FHA, VA Loan
Special Listing Condition None
Read Less Info
Want to know what your home might be worth? Contact us for a FREE valuation!

Our team is ready to help you sell your home for the highest possible price ASAP

© 2024 My Florida Regional MLS DBA Stellar MLS. All Rights Reserved.
Bought with LPT REALTY
Learn More About LPT Realty

Melissa Malave-Crespo
REALTOR® | License ID: SL3394025
REALTOR® License ID: SL3394025



