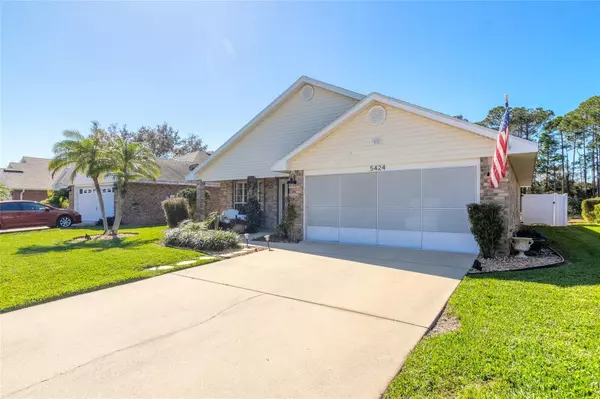For more information regarding the value of a property, please contact us for a free consultation.
Key Details
Sold Price $405,200
Property Type Single Family Home
Sub Type Single Family Residence
Listing Status Sold
Purchase Type For Sale
Square Footage 1,467 sqft
Price per Sqft $276
Subdivision Forest Lake Preserve Phase 1
MLS Listing ID V4935008
Sold Date 05/16/24
Bedrooms 3
Full Baths 2
HOA Fees $36/ann
HOA Y/N Yes
Originating Board Stellar MLS
Year Built 2002
Annual Tax Amount $3,143
Lot Size 6,098 Sqft
Acres 0.14
Lot Dimensions 55x110
Property Description
Welcome to your dream home in Port Orange! This delightful 3-bedroom, 2-bathroom residence boasts a serene screened-in pool and spa overlooking a picturesque lake. The meticulously landscaped yard, complete with an irrigation system and vinyl fencing, enhances the beauty of this property. As you step onto the covered front porch, envision starting your mornings with a cup of coffee in the tranquil setting of your private screened-in patio, taking in the breathtaking view of the lake. The newer A/C installed in 2017 ensures your comfort year-round, while the new hot water tank and roof add to the home's appeal. Inside, the kitchen features stainless steel appliances and a convenient counter bar, perfect for casual dining or entertaining guests. The tile and laminate floors, along with the vaulted ceiling, create an open and airy ambiance throughout the home. The interior layout includes a convenient inside laundry room adjacent to the kitchen, leading to the 2-car garage with sliding screen doors. The owners bedroom boasts a spacious walk-in closet with a custom organizer, adding to the home's functionality and charm. Don't miss out on this incredible opportunity to own a beautiful home in Port Orange with stunning pool and lake views. Contact us today to make this your new home!
Location
State FL
County Volusia
Community Forest Lake Preserve Phase 1
Zoning SFR
Interior
Interior Features Cathedral Ceiling(s), Ceiling Fans(s), Eat-in Kitchen, Split Bedroom
Heating Central
Cooling Central Air
Flooring Tile, Vinyl
Fireplace false
Appliance Range, Refrigerator
Laundry Inside, Laundry Room
Exterior
Exterior Feature Irrigation System, Sidewalk
Garage Covered, Driveway, Ground Level, Off Street
Garage Spaces 2.0
Pool In Ground, Screen Enclosure
Utilities Available Cable Available, Electricity Available, Phone Available, Propane, Sewer Available, Water Available
Waterfront false
View Y/N 1
View Pool, Trees/Woods, Water
Roof Type Shingle
Porch Covered, Enclosed, Front Porch, Patio, Porch, Rear Porch, Screened
Parking Type Covered, Driveway, Ground Level, Off Street
Attached Garage true
Garage true
Private Pool Yes
Building
Lot Description Cleared, Cul-De-Sac, Sidewalk, Paved
Story 1
Entry Level One
Foundation Slab
Lot Size Range 0 to less than 1/4
Sewer Public Sewer
Water Public
Architectural Style Ranch
Structure Type Brick,Wood Frame
New Construction false
Others
Pets Allowed Cats OK, Dogs OK
HOA Fee Include Maintenance Grounds
Senior Community No
Ownership Fee Simple
Monthly Total Fees $36
Acceptable Financing Cash, Conventional, FHA, VA Loan
Membership Fee Required Required
Listing Terms Cash, Conventional, FHA, VA Loan
Special Listing Condition None
Read Less Info
Want to know what your home might be worth? Contact us for a FREE valuation!

Our team is ready to help you sell your home for the highest possible price ASAP

© 2024 My Florida Regional MLS DBA Stellar MLS. All Rights Reserved.
Bought with GAFF'S REALTY COMPANY
Learn More About LPT Realty

Melissa Malave-Crespo
REALTOR® | License ID: SL3394025
REALTOR® License ID: SL3394025



