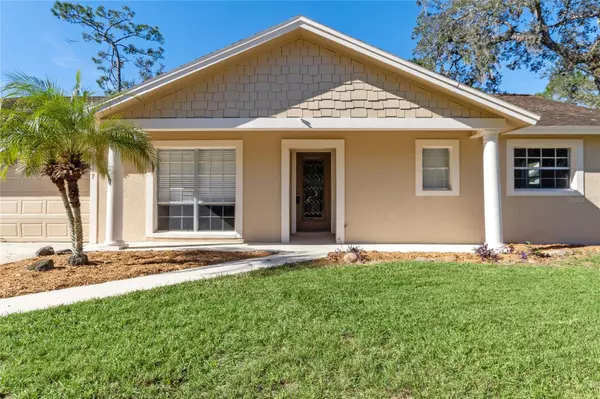For more information regarding the value of a property, please contact us for a free consultation.
Key Details
Sold Price $324,900
Property Type Single Family Home
Sub Type Single Family Residence
Listing Status Sold
Purchase Type For Sale
Square Footage 1,261 sqft
Price per Sqft $257
Subdivision Sky Lark Sub
MLS Listing ID O6161753
Sold Date 05/10/24
Bedrooms 3
Full Baths 2
Construction Status Appraisal,Financing,Inspections
HOA Y/N No
Originating Board Stellar MLS
Year Built 1973
Annual Tax Amount $3,427
Lot Size 7,405 Sqft
Acres 0.17
Lot Dimensions 75x100x75x100
Property Description
Welcome to 1517 Oriole Street, Longwood, FL 32750 – your move-in ready, low-maintenance charmer nestled in the heart of Longwood! This delightful three-bedroom, two-bath home invites you into a spacious open floor plan, creating a seamless flow between the living room, dining area, and kitchen, providing the perfect setting for entertaining and giving the home an expansive feel. The kitchen offers ample counter space, abundant storage, and a generously sized walk-in pantry. Imagine preparing meals and hosting gatherings with ease. French doors open to an inviting patio, creating an ideal spot for entertaining, grilling, or simply unwinding while enjoying the expansive backyard. Convenience meets functionality with the laundry area located in the large two-car garage (24x20). This block home ensures durability and longevity while providing a secure and cozy environment. Discover the tranquility of this quiet community, surrounded by ponds and offering numerous walking spaces, including a nearby park. Enjoy easy access to shopping, restaurants, schools, and community parks, making daily life a breeze. Zoned for highly regarded Seminole County Schools.
The property has been recently painted both inside and out, bringing a fresh and well-maintained allure. Don't miss this opportunity to make 1517 Oriole Street your new home – a perfect blend of comfort, style, and convenience in the heart of Longwood.
Location
State FL
County Seminole
Community Sky Lark Sub
Zoning LDR
Rooms
Other Rooms Great Room
Interior
Interior Features Ceiling Fans(s), Living Room/Dining Room Combo, Open Floorplan
Heating Central
Cooling Central Air
Flooring Ceramic Tile
Furnishings Unfurnished
Fireplace false
Appliance Dishwasher, Range, Refrigerator
Laundry In Garage
Exterior
Exterior Feature French Doors, Sidewalk
Parking Features Driveway, Garage Door Opener
Garage Spaces 2.0
Fence Other
Utilities Available BB/HS Internet Available, Cable Available, Cable Connected, Electricity Connected, Fire Hydrant, Phone Available, Public, Sewer Connected, Water Connected
Roof Type Shingle
Porch Front Porch, Patio
Attached Garage true
Garage true
Private Pool No
Building
Lot Description City Limits, Level, Near Public Transit, Sidewalk, Paved
Story 1
Entry Level One
Foundation Slab
Lot Size Range 0 to less than 1/4
Sewer Public Sewer
Water Public
Architectural Style Ranch
Structure Type Block,Stucco
New Construction false
Construction Status Appraisal,Financing,Inspections
Schools
Elementary Schools Highlands Elementary
Middle Schools Milwee Middle
High Schools Winter Springs High
Others
Pets Allowed Yes
Senior Community No
Ownership Fee Simple
Acceptable Financing Cash, Conventional
Listing Terms Cash, Conventional
Special Listing Condition None
Read Less Info
Want to know what your home might be worth? Contact us for a FREE valuation!

Our team is ready to help you sell your home for the highest possible price ASAP

© 2024 My Florida Regional MLS DBA Stellar MLS. All Rights Reserved.
Bought with HYSER LLC
Learn More About LPT Realty

Melissa Malave-Crespo
REALTOR® | License ID: SL3394025
REALTOR® License ID: SL3394025



