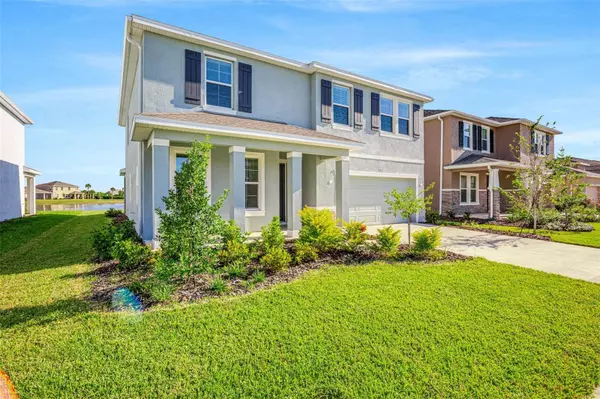For more information regarding the value of a property, please contact us for a free consultation.
Key Details
Sold Price $650,000
Property Type Single Family Home
Sub Type Single Family Residence
Listing Status Sold
Purchase Type For Sale
Square Footage 2,934 sqft
Price per Sqft $221
Subdivision Promenade Ests Ph Ii
MLS Listing ID A4572199
Sold Date 05/07/24
Bedrooms 5
Full Baths 3
HOA Fees $218/mo
HOA Y/N Yes
Originating Board Stellar MLS
Year Built 2023
Annual Tax Amount $1,765
Lot Size 6,969 Sqft
Acres 0.16
Property Description
Don't want to buy a project or deal with the wait and delays associated with new construction? This is your home! Owners' plans changed after over a year-long wait, but you can move in today! Brand new 5-bedroom Premium Series Hemingway model built by DR Horton, never occupied with builder's warranty and ready for you to move in. Located in the Promenade Estates at Palmer Ranch, this gated community is known for its central location, close proximity to area beaches, and top rated schools including the nationally ranked Pine View School. Featuring block construction, the home sits on a lake-front lot with a fountain. It has 5 bedrooms and 3 full baths. With 9’4” ceilings on the first story and an open-concept floorplan, the home has a bright and airy feel. The kitchen features crown-molded cabinets with soft-close doors and drawers, granite countertops, subway tile backsplash, and brand new stainless steel appliances. Parents will appreciate the separate great room on the first floor and family room on the second. In addition to the 5 bedrooms, there is also an office on the first floor for those working from home. Additional updates include epoxy floor in the garage, faux wood blinds throughout, and a screened lanai. The home also includes industry-leading smart home automation products. Promenade Estates has an expansive amenity center, complete with clubhouse, fitness center, pool, splash pad, Tot Lot, sand volleyball court, half basketball court, and a pet park for the furry members of your family. This is your chance to stop waiting and start living today. **Some images have been virtually staged to better showcase the true potential of the rooms and spaces in the home. Owner is a licensed real estate agent.
Location
State FL
County Sarasota
Community Promenade Ests Ph Ii
Zoning RSF1
Rooms
Other Rooms Den/Library/Office, Family Room, Great Room
Interior
Interior Features Dry Bar, Living Room/Dining Room Combo, PrimaryBedroom Upstairs, Open Floorplan, Solid Wood Cabinets, Stone Counters, Thermostat, Walk-In Closet(s), Window Treatments, Smart Home
Heating Central, Electric
Cooling Central Air
Flooring Carpet, Ceramic Tile
Furnishings Unfurnished
Fireplace false
Appliance Dishwasher, Disposal, Electric Water Heater, Microwave, Range
Laundry Laundry Room, Upper Level
Exterior
Exterior Feature Irrigation System, Rain Gutters, Sliding Doors
Garage Spaces 2.0
Community Features Clubhouse, Fitness Center, Pool
Utilities Available BB/HS Internet Available, Cable Available, Electricity Available, Electricity Connected, Fire Hydrant, Public, Sewer Available, Sewer Connected, Underground Utilities, Water Available, Water Connected
Amenities Available Basketball Court, Clubhouse, Fitness Center, Gated, Pool
Waterfront false
View Y/N 1
View Water
Roof Type Shingle
Porch Covered, Front Porch, Rear Porch, Screened
Attached Garage true
Garage true
Private Pool No
Building
Lot Description Paved
Entry Level Two
Foundation Slab
Lot Size Range 0 to less than 1/4
Builder Name DR Horton
Sewer Public Sewer
Water Canal/Lake For Irrigation, Public
Architectural Style Contemporary
Structure Type Block,Stucco
New Construction true
Schools
Elementary Schools Laurel Nokomis Elementary
Middle Schools Laurel Nokomis Middle
High Schools Venice Senior High
Others
Pets Allowed Yes
Senior Community No
Ownership Fee Simple
Monthly Total Fees $218
Acceptable Financing Cash, Conventional, FHA, VA Loan
Membership Fee Required Required
Listing Terms Cash, Conventional, FHA, VA Loan
Special Listing Condition None
Read Less Info
Want to know what your home might be worth? Contact us for a FREE valuation!

Our team is ready to help you sell your home for the highest possible price ASAP

© 2024 My Florida Regional MLS DBA Stellar MLS. All Rights Reserved.
Bought with DALTON WADE INC
Learn More About LPT Realty

Melissa Malave-Crespo
REALTOR® | License ID: SL3394025
REALTOR® License ID: SL3394025



