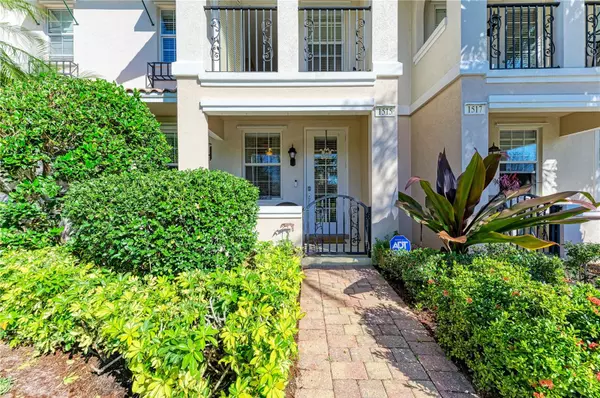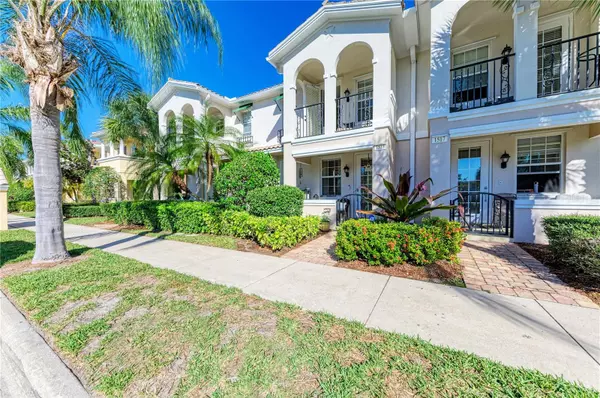For more information regarding the value of a property, please contact us for a free consultation.
Key Details
Sold Price $403,000
Property Type Single Family Home
Sub Type Single Family Residence
Listing Status Sold
Purchase Type For Sale
Square Footage 1,652 sqft
Price per Sqft $243
Subdivision San Palermo
MLS Listing ID A4600692
Sold Date 04/23/24
Bedrooms 3
Full Baths 2
Half Baths 1
HOA Fees $221/qua
HOA Y/N Yes
Originating Board Stellar MLS
Year Built 2005
Annual Tax Amount $3,493
Lot Size 1,742 Sqft
Acres 0.04
Property Description
Desirable San Palermo Community. The only reason this great property is on the market is the seller is downsizing. Welcome to your three bedroom, 2.5 bath, 1 car garage home!! ALL new appliances, (3/23), dishwasher fridge, microwave, stove (double oven), washer and dryer. New kitchen farm sink with faucet, new hot water heater (3/23), new carpet on 2nd floor (2/23), a/c is 2017. Huge walk-in pantry. The storage in this unit is not to be believed. Dreamscape retractable screens on all 3 doors. Impact windows. Two balconies for reading, enjoying a cup of coffee or a glass of wine while chatting with your friendly neighbors passing by. The upstairs balcony is especially private and offers a full view of the lovely community lake right across the street. Very low HOA fees which include the heated pool and landscaping. BONUS - All sizes and breeds of dog's welcome. San Palermo is near it all: walking distance to Benderson Park, 5 minute drive to UTC, 10 minute drive to Cooper Creek District, 15 minutes to downtown Sarasota and 1-75 right around the corner. There is no shortage of restaurants and shopping within 15 minutes. San Palermo truly is a wonderful place to live and close to it all. This meticulously cared for home is priced to sell at $419,160. Dining table/chairs and living room furniture available for purchase. Come see 1515 Napoli - I think you'll be pleased!
Location
State FL
County Sarasota
Community San Palermo
Zoning RMF3
Direction E
Interior
Interior Features Ceiling Fans(s), Central Vaccum, Living Room/Dining Room Combo, PrimaryBedroom Upstairs, Solid Surface Counters, Solid Wood Cabinets, Thermostat, Window Treatments
Heating Central
Cooling Central Air, Humidity Control
Flooring Carpet, Ceramic Tile
Fireplace false
Appliance Cooktop, Disposal, Dryer, Electric Water Heater, Freezer, Ice Maker, Microwave, Range, Refrigerator, Washer
Laundry Laundry Room
Exterior
Exterior Feature Balcony
Garage Spaces 1.0
Community Features Clubhouse, Pool
Utilities Available BB/HS Internet Available, Cable Available, Cable Connected, Electricity Connected, Public, Sewer Connected, Sprinkler Meter, Street Lights, Underground Utilities, Water Connected
Amenities Available Pool
View Y/N 1
Roof Type Tile
Attached Garage true
Garage true
Private Pool No
Building
Story 2
Entry Level Three Or More
Foundation Block
Lot Size Range 0 to less than 1/4
Sewer Public Sewer
Water Public
Structure Type Block,Concrete
New Construction false
Schools
Elementary Schools Gocio Elementary
Middle Schools Booker Middle
High Schools Booker High
Others
Pets Allowed Cats OK, Dogs OK
HOA Fee Include Pool,Maintenance Grounds,Management
Senior Community Yes
Pet Size Extra Large (101+ Lbs.)
Ownership Fee Simple
Monthly Total Fees $221
Acceptable Financing Cash, Conventional
Membership Fee Required Required
Listing Terms Cash, Conventional
Num of Pet 3
Special Listing Condition None
Read Less Info
Want to know what your home might be worth? Contact us for a FREE valuation!

Our team is ready to help you sell your home for the highest possible price ASAP

© 2025 My Florida Regional MLS DBA Stellar MLS. All Rights Reserved.
Bought with MICHAEL SAUNDERS & COMPANY
Learn More About LPT Realty
Melissa Malave-Crespo
REALTOR® | License ID: SL3394025
REALTOR® License ID: SL3394025



