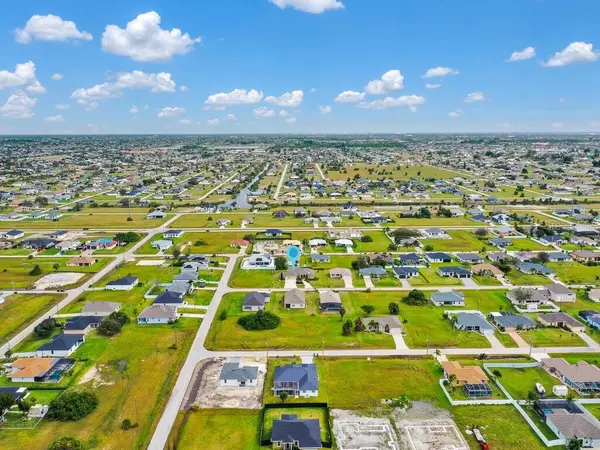For more information regarding the value of a property, please contact us for a free consultation.
Key Details
Sold Price $465,000
Property Type Single Family Home
Sub Type Single Family Residence
Listing Status Sold
Purchase Type For Sale
Square Footage 2,300 sqft
Price per Sqft $202
Subdivision Cape Coral
MLS Listing ID C7486548
Sold Date 04/28/24
Bedrooms 4
Full Baths 3
Construction Status Financing
HOA Y/N No
Originating Board Stellar MLS
Year Built 2007
Annual Tax Amount $2,440
Lot Size 0.340 Acres
Acres 0.34
Lot Dimensions 120x125
Property Description
Welcome to your Cape Coral retreat! This 4BR/3BA custom home seamlessly combines luxury and functionality across its 2300 SF of living space, and a bonus private "work from home" nook. As you step inside, the natural light beckons, guiding you effortlessly throughout the space. The spacious kitchen, complete with 42" uppers & stainless steel appliances, serves as the heart of the home. The primary suite offers a true escape w/ pocketing sliders to the pool area, dual walk in closets, & 5 piece bath. The open concept space effortlessly connects 2 living areas with pocketing sliders that lead out to the outdoor living space, creating a seamless transition. As you venture outdoors, discover your personal oasis—a pristine pool with a saltwater system, a spacious deck, and large covered entertaining area. The circular driveway and beautiful curb appeal set the tone for an impressive exterior on an oversized lot (rare 3-lot site). Key updates include a new pool enclosure (2023), new roof (2022), HVAC system (2017), and a new water softener (2022). Conveniently located near Burnt Store Rd, Matlache, and everyday amenities, this home invites you to experience SW Florida living.
Location
State FL
County Lee
Community Cape Coral
Zoning R1-D
Rooms
Other Rooms Inside Utility
Interior
Interior Features Primary Bedroom Main Floor, Split Bedroom
Heating Central
Cooling Central Air
Flooring Carpet, Tile
Furnishings Unfurnished
Fireplace false
Appliance Cooktop, Dishwasher, Disposal, Dryer, Microwave, Refrigerator, Washer
Laundry Inside, Laundry Room
Exterior
Exterior Feature Irrigation System, Other, Sliding Doors
Parking Features Circular Driveway, Driveway
Garage Spaces 3.0
Pool In Ground, Salt Water
Utilities Available Electricity Available, Sewer Available
View Pool
Roof Type Shingle
Porch Covered, Enclosed, Screened
Attached Garage true
Garage true
Private Pool Yes
Building
Lot Description Landscaped, Paved
Story 1
Entry Level One
Foundation Slab
Lot Size Range 1/4 to less than 1/2
Sewer Septic Tank
Water Well
Structure Type Stucco
New Construction false
Construction Status Financing
Others
Pets Allowed Cats OK, Dogs OK, Yes
Senior Community No
Ownership Fee Simple
Acceptable Financing Cash, Conventional, FHA, VA Loan
Listing Terms Cash, Conventional, FHA, VA Loan
Special Listing Condition None
Read Less Info
Want to know what your home might be worth? Contact us for a FREE valuation!

Our team is ready to help you sell your home for the highest possible price ASAP

© 2025 My Florida Regional MLS DBA Stellar MLS. All Rights Reserved.
Bought with STELLAR NON-MEMBER OFFICE
Learn More About LPT Realty
Melissa Malave-Crespo
REALTOR® | License ID: SL3394025
REALTOR® License ID: SL3394025



