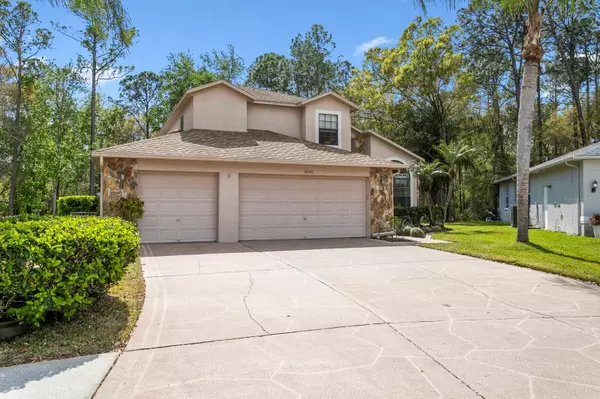For more information regarding the value of a property, please contact us for a free consultation.
Key Details
Sold Price $625,000
Property Type Single Family Home
Sub Type Single Family Residence
Listing Status Sold
Purchase Type For Sale
Square Footage 2,039 sqft
Price per Sqft $306
Subdivision Canterbury Village
MLS Listing ID T3508124
Sold Date 04/18/24
Bedrooms 3
Full Baths 2
Half Baths 1
Construction Status Appraisal,Financing,Inspections
HOA Fees $25
HOA Y/N Yes
Originating Board Stellar MLS
Year Built 1995
Annual Tax Amount $3,978
Lot Size 7,840 Sqft
Acres 0.18
Lot Dimensions 61x127
Property Description
Nestled on a serene wooded lot at the end of a cul-de-sac, sits a 2-story POOL HOME boasting 3 bedrooms, 2.5 bathrooms, a 3-car garage, and a host of impressive features. Step inside to discover a spacious living space, highlighted by vaulted ceilings and an abundance of natural light. The main floor seamlessly connects the living room, dining area, and kitchen, creating an ideal space for both relaxation and entertaining. The kitchen is nicely equipped with stainless steel appliances, wood cabinets, granite counters, a pantry, and built-in desk. A convenient breakfast bar provides additional seating, while the adjacent dining room offers a perfect setting for intimate dinners or large gatherings. Wood laminate floors flow from the dining room to the living room creating an open space that’s anchored by a wall of triple pocket sliding doors leading to the spacious backyard and pool. The Master Bedroom is conveniently located on the first floor and boasts 2 linen closets, a walk-in closet, views of the pool via another set of sliders and an en suite Bath with double sinks, white cabinetry and a shower stall with glass doors. Laundry room is also found on the 1st floor as well as a Half Bath. Upstairs, a large loft area provides endless possibilities for use as a media room, home office, or playroom. Two additional bedrooms and a full bathroom complete the second floor, providing ample space for family and guests. Both Bedrooms feature walk-in closets and charming built-in seats with storage. The Bathroom has a tub/shower combo. Step outside to your own private paradise, where a screened enclosed lanai awaits, overlooking the sparkling pool and lush wooded expansive yard. Whether you're hosting a summer barbecue under the spacious covered area or enjoying a quiet evening admiring the wildlife, this outdoor oasis is the perfect place to unwind and recharge. This home also boasts a bonus side covered enclosed porch, perfect for extra lounging space or for storing golf carts and other toys. The 3-car garage comes with ample storage cabinets and a work bench and offers plenty of space for vehicles, ensuring that you have room for all of life's essentials. Other updates include NEW water heater in 2022 and Roof in 2014. Located in a prestigious gated neighborhood, this home offers privacy, security, and access to top-notch amenities. The Eagles community boasts a 24hr manned security gate, (2) 18-hole Championship Golf Courses, a clubhouse/restaurant/bar, parks, playgrounds, tennis & basketball courts, inviting community activities and much more. With convenient proximity to shopping, dining, and entertainment options, as well as easy access to major highways and airports, this is truly a one-of-a-kind opportunity to experience Florida living at its finest.
Location
State FL
County Hillsborough
Community Canterbury Village
Zoning PD
Rooms
Other Rooms Loft
Interior
Interior Features Ceiling Fans(s), Eat-in Kitchen, Open Floorplan, Primary Bedroom Main Floor, Solid Wood Cabinets, Stone Counters, Vaulted Ceiling(s), Walk-In Closet(s), Window Treatments
Heating Central, Electric
Cooling Central Air
Flooring Carpet, Ceramic Tile, Laminate
Furnishings Unfurnished
Fireplace false
Appliance Dishwasher, Dryer, Microwave, Range, Refrigerator, Washer
Laundry Laundry Room
Exterior
Exterior Feature Irrigation System, Private Mailbox, Rain Gutters, Sidewalk, Sliding Doors
Garage Garage Door Opener, Golf Cart Garage, Oversized
Garage Spaces 3.0
Pool Gunite, In Ground
Community Features Golf, Playground
Utilities Available Cable Connected, Electricity Connected, Public, Sewer Connected, Street Lights, Underground Utilities, Water Connected
Waterfront false
Roof Type Shingle
Porch Covered, Rear Porch, Screened, Side Porch
Attached Garage true
Garage true
Private Pool Yes
Building
Lot Description Conservation Area, Oversized Lot, Sidewalk, Paved
Story 2
Entry Level Two
Foundation Slab
Lot Size Range 0 to less than 1/4
Sewer Public Sewer
Water Public
Architectural Style Contemporary
Structure Type Block
New Construction false
Construction Status Appraisal,Financing,Inspections
Schools
Elementary Schools Bryant-Hb
Middle Schools Farnell-Hb
High Schools Sickles-Hb
Others
Pets Allowed Number Limit, Yes
Senior Community No
Ownership Fee Simple
Monthly Total Fees $120
Acceptable Financing Cash, Conventional, VA Loan
Membership Fee Required Required
Listing Terms Cash, Conventional, VA Loan
Num of Pet 2
Special Listing Condition None
Read Less Info
Want to know what your home might be worth? Contact us for a FREE valuation!

Our team is ready to help you sell your home for the highest possible price ASAP

© 2024 My Florida Regional MLS DBA Stellar MLS. All Rights Reserved.
Bought with FLORIDA EXECUTIVE REALTY
Learn More About LPT Realty

Melissa Malave-Crespo
REALTOR® | License ID: SL3394025
REALTOR® License ID: SL3394025



