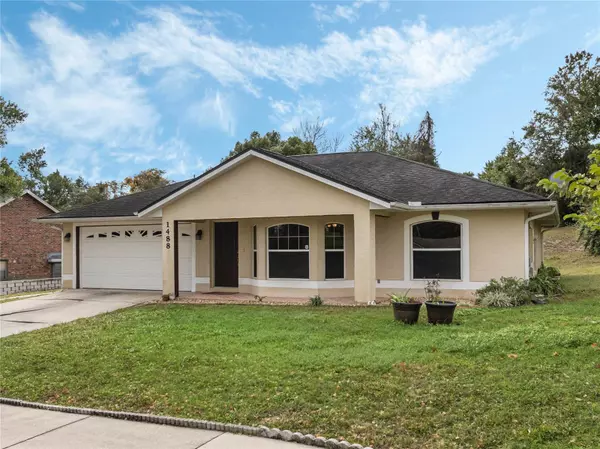For more information regarding the value of a property, please contact us for a free consultation.
Key Details
Sold Price $315,000
Property Type Single Family Home
Sub Type Single Family Residence
Listing Status Sold
Purchase Type For Sale
Square Footage 2,103 sqft
Price per Sqft $149
Subdivision Deltona Lakes Unit 26
MLS Listing ID O6170822
Sold Date 04/11/24
Bedrooms 4
Full Baths 2
Construction Status Inspections
HOA Y/N No
Originating Board Stellar MLS
Year Built 2001
Annual Tax Amount $6,721
Lot Size 0.300 Acres
Acres 0.3
Property Description
This well-maintained 4-bedroom home is nestled in a quiet neighborhood on the edge of the Deltona Golf Club. The beautiful stucco finish stands out on a street full of brick ranchers. Inside the front door, you'll find a great layout with laminate and tile flooring throughout (no carpets here!), vaulted ceilings, wall niches, and lots of natural light. At the rear of the floorplan, the kitchen features stainless steel appliances, 2 pantries, plenty of counter space, and a breakfast bar overlooking the dining area. Just steps away, you can entertain on the big screened-in lanai. The large backyard includes a concrete pad for a fire pit or dining area. The property backs up to a forest and the golf course, so you have no rear neighbors and lots of privacy. Back inside, the primary bedroom is isolated at the front of the home and includes a tray ceiling and an amazing walk-in closet. The spacious ensuite boasts a corner soaking tub and a separate shower. The guest rooms are at the back and share the updated hallway bathroom. This wonderful, established neighborhood (no HOA!) is located halfway between Orlando (35 min to the south) and the beach. The house is close to schools, parks, and lakes, plus you'll be less than 10 minutes from Publix and I-4. Submit your showing requests today.
Location
State FL
County Volusia
Community Deltona Lakes Unit 26
Zoning 01R
Interior
Interior Features Ceiling Fans(s), Crown Molding, High Ceilings, Open Floorplan, Walk-In Closet(s)
Heating Central
Cooling Central Air
Flooring Laminate, Tile
Fireplace false
Appliance Dishwasher, Dryer, Electric Water Heater, Microwave, Range, Refrigerator, Washer, Water Softener
Laundry Inside
Exterior
Exterior Feature Rain Gutters, Sidewalk, Sliding Doors
Parking Features Driveway
Garage Spaces 2.0
Utilities Available Public
Roof Type Shingle
Porch Covered, Front Porch, Rear Porch
Attached Garage true
Garage true
Private Pool No
Building
Entry Level One
Foundation Slab
Lot Size Range 1/4 to less than 1/2
Sewer Septic Tank
Water Public
Architectural Style Ranch
Structure Type Block
New Construction false
Construction Status Inspections
Schools
Elementary Schools Timbercrest Elem
Middle Schools Galaxy Middle
High Schools Deltona High
Others
Pets Allowed Yes
Senior Community No
Ownership Fee Simple
Acceptable Financing Cash, Conventional, FHA, VA Loan
Listing Terms Cash, Conventional, FHA, VA Loan
Special Listing Condition None
Read Less Info
Want to know what your home might be worth? Contact us for a FREE valuation!

Our team is ready to help you sell your home for the highest possible price ASAP

© 2024 My Florida Regional MLS DBA Stellar MLS. All Rights Reserved.
Bought with SOVEREIGN REALTY INVESTMENTS LLC
Learn More About LPT Realty
Melissa Malave-Crespo
REALTOR® | License ID: SL3394025
REALTOR® License ID: SL3394025



