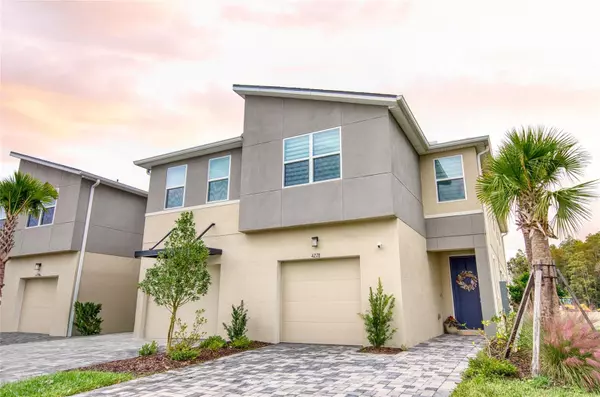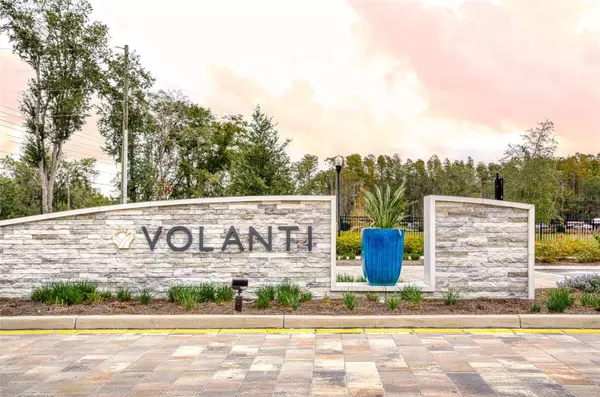For more information regarding the value of a property, please contact us for a free consultation.
Key Details
Sold Price $380,000
Property Type Townhouse
Sub Type Townhouse
Listing Status Sold
Purchase Type For Sale
Square Footage 1,902 sqft
Price per Sqft $199
Subdivision Volanti
MLS Listing ID U8221451
Sold Date 04/08/24
Bedrooms 3
Full Baths 2
Half Baths 1
Construction Status Financing,Inspections
HOA Fees $203/mo
HOA Y/N Yes
Originating Board Stellar MLS
Year Built 2022
Annual Tax Amount $4,145
Lot Size 3,049 Sqft
Acres 0.07
Property Description
**PRICE ADJUSTMENT** Modern Elegance Meets Convenience - Discover the beautiful and highly sought after, Ormond Model End Unit, meticulously crafted with your lifestyle in mind. Immerse yourself in 1,902 square feet of thoughtfully designed living space spread across 2 stories, boasting 3 bedrooms, 2.5 baths, and a 1-car garage. As you step through the foyer, feel the welcoming embrace of all the natural light shining through the airy and open floorplan designed just for you. Your spacious kitchen invites you, featuring ample cabinet space, sleek quartz countertops, a beautiful island breakfast bar, and all the modern, stainless steel appliances ideal for entertaining guests as you prepare your gourmet meals. Cast your eyes over the dining area and Great Room, seamlessly connected by a sliding glass door leading to the covered lanai, illuminated by elegant lighting. Ascend to the 2nd floor, where a versatile loft provides flexible living space for a fun media room or your home office. Your owner's suite, a sanctuary with a large walk-in closet and a connected owner's bath featuring a spacious shower and dual sink raised vanity, awaits your retreat. Two additional bedrooms, each with spacious walk-in closets, a full bath and laundry room complete the second floor. The contemporary exterior style and paved walkways harmoniously complement the interior design, creating a space where thoughtful design meets modern living. Elevate your living experience with the inclusion of a Washer, Dryer, a Reverse Osmosis System and Water Softener - all provided for your benefit. Positioned just minutes away from the Tampa Premium Outlets, major highways, hospitals, and highly rated schools, your new home in this gated community offers easy access to the best activities in the area. Volanti's fabulous amenities include a covered cabana, a grilling station, firepit, pool, dog park for you and yours to enjoy all year around. As an added perk, NO CDD and LOW HOA fees! Act now to embrace a lifestyle of comfort, accessibility, and exceptional value today! Ask about assuming the Seller's 3.99% FHA Fixed Rate *restrictions apply - details available*
Location
State FL
County Pasco
Community Volanti
Zoning MPUD
Rooms
Other Rooms Loft
Interior
Interior Features Ceiling Fans(s), Eat-in Kitchen, High Ceilings, In Wall Pest System, Living Room/Dining Room Combo, PrimaryBedroom Upstairs, Open Floorplan, Smart Home, Solid Surface Counters, Solid Wood Cabinets, Thermostat, Walk-In Closet(s)
Heating Electric
Cooling Central Air
Flooring Tile
Furnishings Unfurnished
Fireplace false
Appliance Dishwasher, Dryer, Electric Water Heater, Kitchen Reverse Osmosis System, Microwave, Range, Refrigerator, Washer
Laundry Laundry Closet, Upper Level
Exterior
Exterior Feature Irrigation System, Lighting, Sidewalk, Sliding Doors
Parking Features Driveway, Garage Door Opener
Garage Spaces 2.0
Fence Vinyl
Community Features Community Mailbox, Deed Restrictions, Dog Park, Gated Community - No Guard, Irrigation-Reclaimed Water, Pool, Sidewalks
Utilities Available BB/HS Internet Available, Cable Available, Electricity Connected, Fiber Optics, Phone Available, Public, Sewer Connected, Street Lights, Underground Utilities, Water Connected
Roof Type Shingle
Porch Rear Porch, Screened
Attached Garage true
Garage true
Private Pool No
Building
Story 2
Entry Level Two
Foundation Slab
Lot Size Range 0 to less than 1/4
Builder Name Mattamy Homes
Sewer Public Sewer
Water Public
Architectural Style Contemporary
Structure Type Block,Stucco
New Construction false
Construction Status Financing,Inspections
Schools
Elementary Schools Veterans Elementary School
Middle Schools Cypress Creek Middle School
High Schools Cypress Creek High-Po
Others
Pets Allowed Breed Restrictions
HOA Fee Include Pool,Maintenance Grounds,Pest Control
Senior Community No
Ownership Fee Simple
Monthly Total Fees $203
Acceptable Financing Cash, Conventional, FHA, VA Loan
Membership Fee Required Required
Listing Terms Cash, Conventional, FHA, VA Loan
Special Listing Condition None
Read Less Info
Want to know what your home might be worth? Contact us for a FREE valuation!

Our team is ready to help you sell your home for the highest possible price ASAP

© 2025 My Florida Regional MLS DBA Stellar MLS. All Rights Reserved.
Bought with KELLER WILLIAMS TAMPA PROP.
Learn More About LPT Realty
Melissa Malave-Crespo
REALTOR® | License ID: SL3394025
REALTOR® License ID: SL3394025



