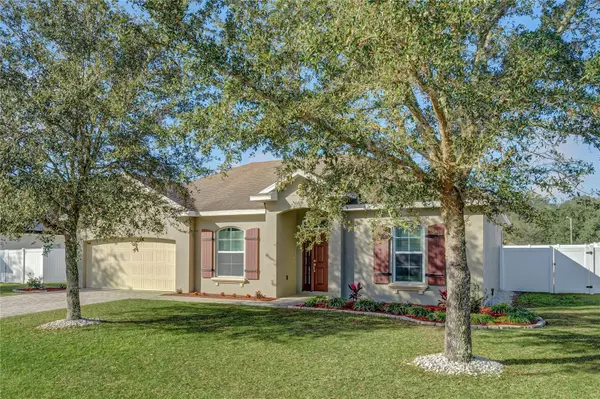For more information regarding the value of a property, please contact us for a free consultation.
Key Details
Sold Price $335,000
Property Type Single Family Home
Sub Type Single Family Residence
Listing Status Sold
Purchase Type For Sale
Square Footage 1,548 sqft
Price per Sqft $216
Subdivision Glenwood Spgs Ph 02
MLS Listing ID V4934326
Sold Date 04/08/24
Bedrooms 3
Full Baths 2
Construction Status Inspections
HOA Fees $61/qua
HOA Y/N Yes
Originating Board Stellar MLS
Year Built 2013
Annual Tax Amount $2,423
Lot Size 10,018 Sqft
Acres 0.23
Lot Dimensions 85x118
Property Description
DELAND: Welcome home to this 3 bedroom, 2 bathroom home with over 1,500 sq ft situated in the peaceful neighborhood of Glenwood Springs. The Curb appeal is stunning with NEW EXTERIOR PAINT, fresh landscaping, paved driveway and window shutters to add character. The large living room has easy to maintain Tile floors and sliding doors to the back yard provide plenty of natural light to flow into the home. The open kitchen has a dinette area for easy family meals and so much counter and storage space for all your cooking needs. You will love the large refrigerator to keep all your drinks and snacks on hand for everyone! The owner's suite offers private backyard window views, walk in closet and En suite bathroom with double sinks, walk in shower and Garden tub. Additional bedrooms are spacious and share a guest bathroom. Inside laundry room for convenience. The Fenced backyard is a must see! So much space for everyone to run and play and a covered porch to keep cool during the summer months and Firepit area that can be enjoyed year round to cook Smores and enjoy an evening drink with family and friends. Community amenities include: A clubhouse, park, pool and playground! You will never have to leave to enjoy Florida living at its best! Close to shopping, restaurants and so much more! Don't wait! Make your appointment today to see all this home has to offer you!
Location
State FL
County Volusia
Community Glenwood Spgs Ph 02
Zoning R1
Rooms
Other Rooms Inside Utility
Interior
Interior Features Ceiling Fans(s), Eat-in Kitchen, High Ceilings, Kitchen/Family Room Combo, Open Floorplan, Primary Bedroom Main Floor, Split Bedroom, Thermostat, Walk-In Closet(s)
Heating Central
Cooling Central Air
Flooring Carpet, Tile
Fireplace false
Appliance Dishwasher, Microwave, Range, Refrigerator
Laundry Inside, Laundry Closet
Exterior
Exterior Feature Private Mailbox, Sidewalk, Sliding Doors
Garage Driveway, Ground Level
Garage Spaces 2.0
Fence Vinyl
Community Features Clubhouse, Deed Restrictions, Park, Playground, Pool, Sidewalks
Utilities Available BB/HS Internet Available, Cable Available, Electricity Connected, Public, Underground Utilities, Water Connected
Waterfront false
Roof Type Shingle
Porch Porch
Parking Type Driveway, Ground Level
Attached Garage true
Garage true
Private Pool No
Building
Lot Description City Limits, Level, Paved
Story 1
Entry Level One
Foundation Slab
Lot Size Range 0 to less than 1/4
Sewer Public Sewer
Water Public
Architectural Style Contemporary, Florida
Structure Type Block,Concrete,Stucco
New Construction false
Construction Status Inspections
Schools
Elementary Schools Citrus Grove Elementary
Middle Schools Southwestern Middle
High Schools Deland High
Others
Pets Allowed Yes
HOA Fee Include Pool
Senior Community No
Ownership Fee Simple
Monthly Total Fees $61
Acceptable Financing Cash, Conventional, FHA, VA Loan
Membership Fee Required Required
Listing Terms Cash, Conventional, FHA, VA Loan
Special Listing Condition None
Read Less Info
Want to know what your home might be worth? Contact us for a FREE valuation!

Our team is ready to help you sell your home for the highest possible price ASAP

© 2024 My Florida Regional MLS DBA Stellar MLS. All Rights Reserved.
Bought with OLYMPUS EXECUTIVE REALTY INC
Learn More About LPT Realty

Melissa Malave-Crespo
REALTOR® | License ID: SL3394025
REALTOR® License ID: SL3394025



