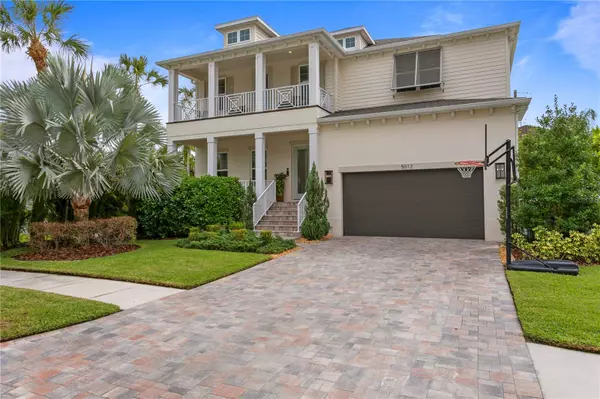For more information regarding the value of a property, please contact us for a free consultation.
Key Details
Sold Price $2,000,000
Property Type Single Family Home
Sub Type Single Family Residence
Listing Status Sold
Purchase Type For Sale
Square Footage 3,648 sqft
Price per Sqft $548
Subdivision West Shore Crest
MLS Listing ID T3479269
Sold Date 03/29/24
Bedrooms 4
Full Baths 4
Half Baths 1
HOA Y/N No
Originating Board Stellar MLS
Year Built 2019
Annual Tax Amount $13,333
Lot Size 8,276 Sqft
Acres 0.19
Lot Dimensions 76x109
Property Description
Back on market after the holidays, this Beach Park beauty sits on a quiet street and is built high and dry by New Legacy Homes.
Beach Park beauty on a quiet street and built high and dry by New Legacy Homes. This Energy Star certified home offers superior craftsmanship and quality details throughout. The charming covered front porch welcomes you to the front door. Once inside, the beautiful foyer allows access to a private office with glass French doors and two large windows that bring in natural light. The family room is spacious and has a custom built-in for extra storage and features a wine fridge. The chef's kitchen is open to the family room and boasts a large island, apron sink, SS Fisher & Paykel appliance package (natural gas) including a double drawer dishwasher, pot filler, soft-close custom cabinets, walk-in pantry & LED under cabinet lighting. The family room's French doors flow out to a wonderful entertaining porch with an outdoor kitchen and very Zen and private pool & spa that are completely screened in for lasting enjoyment while outside. Finishing the first level is a guest bedroom with an attached full bath, a separate half bath and a large mudroom with storage where you can drop bags and backpacks when coming in from your garage. The garage has plenty of storage and raised racks to store all your gear and seasonal décor. The 2nd floor offers a large owner's suite with two amazing master closets, a huge bonus room with a big balcony, two additional bedrooms featuring en-suites and walk-in closets, and a laundry room with a dog washing station. Additional upgrades in the home include: Impact glass, Elan Home Automation system, remote video doorbell, in wall pest tubes, 8 foot interior doors, custom cabinetry, surround sound, Icynene spray foam insulation, 80 SF semi-conditioned attic storage space, and 18 Seer HVAC w/multi zoned control. Backyard was turfed and additional outdoor lighting was added in 2022. This neighborhood has A-rated schools (Plant/Coleman/Grady), is very close to many private schools, minutes to Tampa International Airport and the beaches, and is walking distance to the grocery store, boutiques and many restaurants.Come and see this happy home for yourself!
Location
State FL
County Hillsborough
Community West Shore Crest
Zoning PD
Rooms
Other Rooms Bonus Room, Den/Library/Office, Family Room, Inside Utility, Interior In-Law Suite w/Private Entry
Interior
Interior Features Built-in Features, Crown Molding, High Ceilings, Living Room/Dining Room Combo, PrimaryBedroom Upstairs, Open Floorplan, Solid Surface Counters, Thermostat, Tray Ceiling(s), Walk-In Closet(s)
Heating Central
Cooling Central Air
Flooring Carpet, Tile, Wood
Fireplace false
Appliance Cooktop, Dishwasher, Disposal, Dryer, Exhaust Fan, Refrigerator, Tankless Water Heater, Washer
Laundry Inside, Laundry Room, Upper Level
Exterior
Exterior Feature Balcony, French Doors, Irrigation System, Outdoor Grill, Rain Gutters, Sidewalk
Parking Features Driveway, Garage Door Opener
Garage Spaces 2.0
Fence Fenced, Vinyl
Pool Other
Utilities Available BB/HS Internet Available, Cable Connected, Electricity Connected, Water Connected
Roof Type Shingle
Attached Garage true
Garage true
Private Pool Yes
Building
Lot Description City Limits, In County, Sidewalk
Story 2
Entry Level Two
Foundation Slab
Lot Size Range 0 to less than 1/4
Sewer Public Sewer
Water Public
Structure Type Block,Stucco,Vinyl Siding,Wood Frame
New Construction false
Schools
Elementary Schools Grady-Hb
Middle Schools Coleman-Hb
High Schools Plant-Hb
Others
Senior Community No
Ownership Fee Simple
Acceptable Financing Cash, Conventional, FHA, VA Loan
Listing Terms Cash, Conventional, FHA, VA Loan
Special Listing Condition None
Read Less Info
Want to know what your home might be worth? Contact us for a FREE valuation!

Our team is ready to help you sell your home for the highest possible price ASAP

© 2025 My Florida Regional MLS DBA Stellar MLS. All Rights Reserved.
Bought with SMITH & ASSOCIATES REAL ESTATE
Learn More About LPT Realty
Melissa Malave-Crespo
REALTOR® | License ID: SL3394025
REALTOR® License ID: SL3394025



