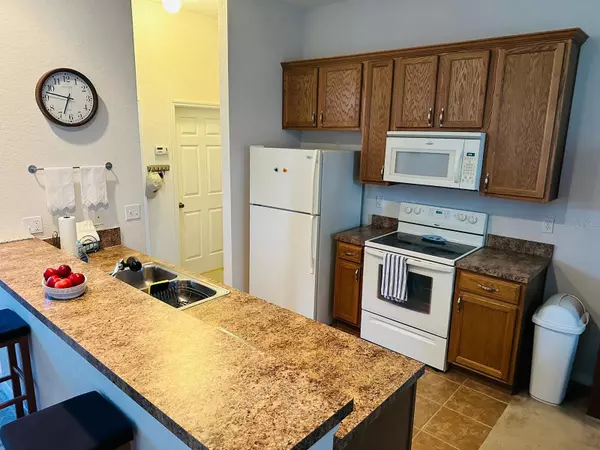For more information regarding the value of a property, please contact us for a free consultation.
Key Details
Sold Price $260,000
Property Type Single Family Home
Sub Type Single Family Residence
Listing Status Sold
Purchase Type For Sale
Square Footage 1,416 sqft
Price per Sqft $183
Subdivision Poinciana Nbrhd 03 South Village 07
MLS Listing ID P4927185
Sold Date 03/14/24
Bedrooms 3
Full Baths 2
HOA Fees $200/mo
HOA Y/N Yes
Originating Board Stellar MLS
Year Built 2006
Annual Tax Amount $2,536
Lot Size 6,969 Sqft
Acres 0.16
Property Description
Welcome to your dream home in the heart of Poinciana! This immaculate and spacious 3-bedroom, 2-bathroom residenceoffers the perfect blend of modern comfort and Florida charm. Nestled in a peaceful neighborhood, this home presents an ideal opportunity for families, first-time buyers, or those seeking a serene retreat. As you step inside, you'll be greeted by an inviting living area. The generous use of windows floods the space with natural light, creating a warm and welcoming ambiance. The well-appointed kitchen boasts sleek appliances, ample counter space, and plenty of storage, making meal preparation a breeze. The adjacent dining area is perfect for family gatherings and entertaining guests. The spacious master bedroom features an ensuite bathroom and a walk-in closet, offering a private sanctuary to unwind after a long day. Living in Poinciana offers access to a range of community amenities, including parks, golf courses, and recreational facilities. Explore the beauty of Florida's natural landscapes. This home is conveniently located near shopping, dining, schools, and major roadways, ensuring easy access to all the necessities of daily life. This home features a tile roof. HVAC is under 5 years old.
Location
State FL
County Polk
Community Poinciana Nbrhd 03 South Village 07
Interior
Interior Features Primary Bedroom Main Floor
Heating Central
Cooling Central Air
Flooring Carpet
Fireplace false
Appliance Dishwasher, Disposal, Dryer, Microwave, Range, Refrigerator, Washer
Exterior
Exterior Feature Irrigation System, Lighting, Sidewalk, Sliding Doors
Garage Spaces 2.0
Utilities Available BB/HS Internet Available, Cable Available, Sewer Connected, Underground Utilities, Water Connected
Roof Type Tile
Attached Garage true
Garage true
Private Pool No
Building
Story 1
Entry Level One
Foundation Slab
Lot Size Range 0 to less than 1/4
Sewer Public Sewer
Water None
Structure Type Stucco
New Construction false
Schools
Elementary Schools Laurel Elementary
Middle Schools Lake Marion Creek Middle
High Schools Haines City Senior High
Others
Pets Allowed No
Senior Community No
Ownership Fee Simple
Monthly Total Fees $225
Acceptable Financing Cash, Conventional, FHA, VA Loan
Membership Fee Required Required
Listing Terms Cash, Conventional, FHA, VA Loan
Special Listing Condition None
Read Less Info
Want to know what your home might be worth? Contact us for a FREE valuation!

Our team is ready to help you sell your home for the highest possible price ASAP

© 2024 My Florida Regional MLS DBA Stellar MLS. All Rights Reserved.
Bought with EXP REALTY LLC
Learn More About LPT Realty

Melissa Malave-Crespo
REALTOR® | License ID: SL3394025
REALTOR® License ID: SL3394025



