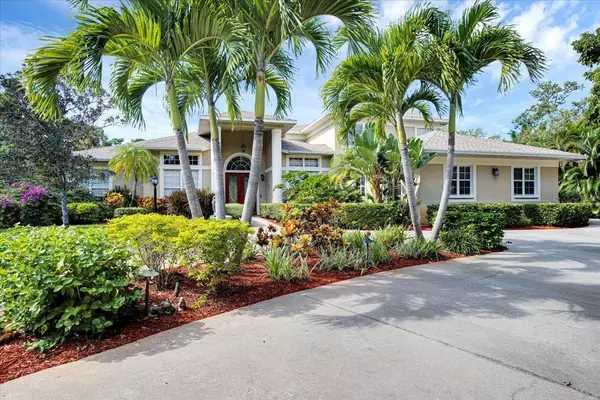For more information regarding the value of a property, please contact us for a free consultation.
Key Details
Sold Price $1,062,500
Property Type Single Family Home
Sub Type Single Family Residence
Listing Status Sold
Purchase Type For Sale
Square Footage 4,082 sqft
Price per Sqft $260
Subdivision Riverview Bluff
MLS Listing ID A4587146
Sold Date 03/11/24
Bedrooms 5
Full Baths 4
Half Baths 1
Construction Status Inspections
HOA Fees $114/qua
HOA Y/N Yes
Originating Board Stellar MLS
Year Built 1998
Annual Tax Amount $7,625
Lot Size 0.570 Acres
Acres 0.57
Property Description
Embrace the epitome of style and comfort in this 5-bedroom, 4.5-bath Housley Homes masterpiece, nestled in Northwest Bradenton's Riverview Bluffs. Beyond its enchanting botanical facade, this home boasts many exceptional features. Plentiful Parking for boats, cars, golf carts and other recreational vehicles. Features: an "over 1/2-acre lot"; an inground swimming pool and heated spa; a gorgeous Gourmet Kitchen featuring a service island, all appliances, and an "induction cooktop". This home also has a Fireplace and Wine Refrigerator in the family room and a well laid out home office (Note: the private home office is in addition to the 5 bedrooms and has its own closet to be able to double as bedroom #6, if desired. Riverview Bluffs is an 8-home subdivision is a tropical paradise setting featuring palm trees, oak tree, beautiful bird of paradise trees and much more. No CDD fees on this property - - only reasonable HOA fees and county taxes. Now is the time to move up to a quality home in a charming neighborhood. Call your favorite Realtor for a private viewing appointment to see this magnificent home. Same day appointments are possible.
Location
State FL
County Manatee
Community Riverview Bluff
Zoning PDR
Direction NW
Rooms
Other Rooms Bonus Room, Breakfast Room Separate, Den/Library/Office, Family Room, Formal Dining Room Separate, Formal Living Room Separate, Inside Utility, Interior In-Law Suite w/No Private Entry
Interior
Interior Features Ceiling Fans(s), Eat-in Kitchen, High Ceilings, Primary Bedroom Main Floor, Solid Surface Counters, Solid Wood Cabinets, Split Bedroom, Stone Counters, Walk-In Closet(s), Window Treatments
Heating Central, Electric
Cooling Central Air
Flooring Carpet, Ceramic Tile, Laminate
Fireplaces Type Electric, Family Room
Furnishings Unfurnished
Fireplace true
Appliance Cooktop, Dishwasher, Disposal, Electric Water Heater, Microwave, Range, Refrigerator, Wine Refrigerator
Laundry Laundry Room
Exterior
Exterior Feature Irrigation System, Lighting, Rain Gutters, Sliding Doors
Parking Features Boat, Circular Driveway, Covered, Driveway, Garage Door Opener, Garage Faces Side, Oversized, Parking Pad
Garage Spaces 3.0
Pool Gunite, In Ground, Screen Enclosure
Community Features Buyer Approval Required, Deed Restrictions
Utilities Available Electricity Connected, Sewer Connected, Water Connected
Amenities Available Maintenance
View Garden, Pool
Roof Type Shingle
Porch Covered, Enclosed, Screened
Attached Garage true
Garage true
Private Pool Yes
Building
Lot Description In County, Landscaped, Level, Oversized Lot, Street Dead-End, Paved, Private
Story 2
Entry Level Two
Foundation Slab
Lot Size Range 1/2 to less than 1
Builder Name Jim Housley
Sewer Public Sewer
Water Public
Architectural Style Florida, Mediterranean
Structure Type Block,Stucco
New Construction false
Construction Status Inspections
Schools
Elementary Schools Ida M. Stewart Elementary
Middle Schools Martha B. King Middle
High Schools Manatee High
Others
Pets Allowed Yes
HOA Fee Include Maintenance Grounds
Senior Community No
Ownership Fee Simple
Monthly Total Fees $174
Acceptable Financing Cash, Conventional
Membership Fee Required Required
Listing Terms Cash, Conventional
Special Listing Condition None
Read Less Info
Want to know what your home might be worth? Contact us for a FREE valuation!

Our team is ready to help you sell your home for the highest possible price ASAP

© 2025 My Florida Regional MLS DBA Stellar MLS. All Rights Reserved.
Bought with ALL BROKERS REALTY, INC.
Learn More About LPT Realty
Melissa Malave-Crespo
REALTOR® | License ID: SL3394025
REALTOR® License ID: SL3394025



