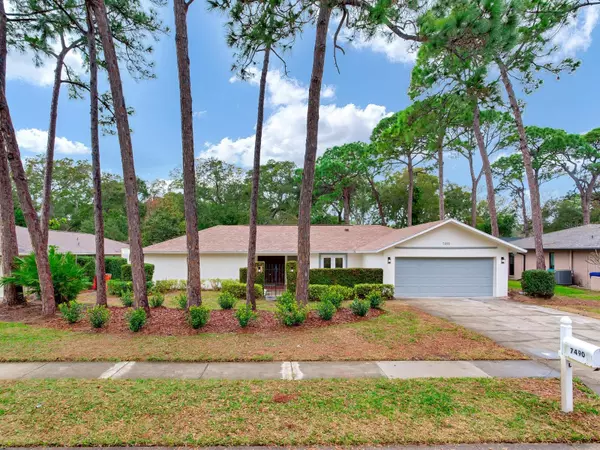For more information regarding the value of a property, please contact us for a free consultation.
Key Details
Sold Price $857,000
Property Type Single Family Home
Sub Type Single Family Residence
Listing Status Sold
Purchase Type For Sale
Square Footage 2,468 sqft
Price per Sqft $347
Subdivision Pine Valley
MLS Listing ID U8227846
Sold Date 02/28/24
Bedrooms 4
Full Baths 3
Construction Status Appraisal,Financing,Inspections
HOA Y/N No
Originating Board Stellar MLS
Year Built 1976
Annual Tax Amount $3,825
Lot Size 0.270 Acres
Acres 0.27
Property Description
BEAUTIFUL RENOVATED RANCH HOME WITH A POOL IN THE HEART OF SEMINOLE! Welcome to your newly renovated home in the charming and inviting community of Seminole! This 4 bedroom, 3 full baths home is a sprawling 2468 sqft. When entering this home you will be invited by an open floor plan and tons of natural light. The home is equipped with two large great rooms with wall to wall sliders to the pool makes it great for entertaining. The kitchen is the family chef's dream with white wood cabinets and beautiful countertops and a large island. Off the kitchen has a eat in dining space with views of the massive lanai and pool. The primary bedroom suite is large in size and a true retreat with an en suite including a walk-in shower, dual vanities and huge walk-in closet. The other side of the home provides 3 additional guest rooms two share a hallway bathroom and the third bedroom shares the pool bath. The pool bath makes it easy to relax in the screened in lanai with the comfort of having access to a wonderful full bath. This home is perfect for any family and ideal for family gatherings. Don't miss the opportunity to make this home yours and experience the best of Seminole living. NEW ROOF, NEW HVAC, RESURFACED POOL.
Location
State FL
County Pinellas
Community Pine Valley
Zoning R-2
Rooms
Other Rooms Breakfast Room Separate, Family Room, Formal Dining Room Separate, Great Room, Inside Utility
Interior
Interior Features Built-in Features, Ceiling Fans(s), Eat-in Kitchen, Kitchen/Family Room Combo, Living Room/Dining Room Combo, Primary Bedroom Main Floor, Solid Wood Cabinets, Stone Counters, Walk-In Closet(s)
Heating Electric
Cooling Central Air
Flooring Vinyl
Furnishings Unfurnished
Fireplace false
Appliance Cooktop, Dishwasher, Microwave, Range, Refrigerator, Wine Refrigerator
Laundry Laundry Room
Exterior
Exterior Feature Courtyard, French Doors, Lighting, Sliding Doors
Parking Features Driveway, Garage Door Opener
Garage Spaces 2.0
Fence Chain Link, Wood
Pool In Ground, Tile
Utilities Available BB/HS Internet Available, Cable Available, Electricity Connected, Street Lights, Water Connected
Roof Type Shingle
Porch Front Porch, Rear Porch, Screened
Attached Garage true
Garage true
Private Pool Yes
Building
Lot Description Cul-De-Sac, City Limits, Landscaped, Near Public Transit, Paved
Entry Level One
Foundation Slab
Lot Size Range 1/4 to less than 1/2
Sewer Public Sewer
Water Public
Architectural Style Ranch
Structure Type Block
New Construction false
Construction Status Appraisal,Financing,Inspections
Others
Senior Community No
Ownership Fee Simple
Acceptable Financing Cash, Conventional
Listing Terms Cash, Conventional
Special Listing Condition None
Read Less Info
Want to know what your home might be worth? Contact us for a FREE valuation!

Our team is ready to help you sell your home for the highest possible price ASAP

© 2024 My Florida Regional MLS DBA Stellar MLS. All Rights Reserved.
Bought with HARRIS REAL ESTATE AND INVESTMENTS
Learn More About LPT Realty
Melissa Malave-Crespo
REALTOR® | License ID: SL3394025
REALTOR® License ID: SL3394025



