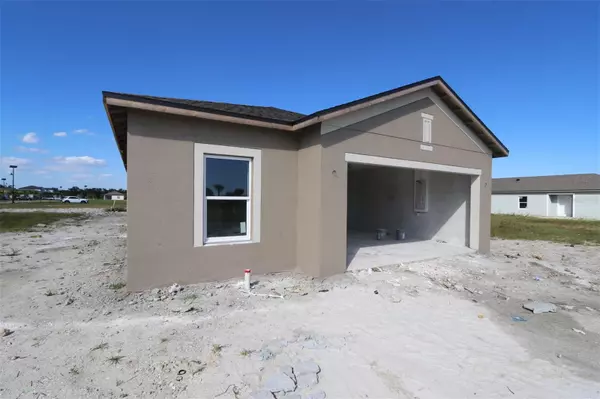For more information regarding the value of a property, please contact us for a free consultation.
Key Details
Sold Price $308,000
Property Type Single Family Home
Sub Type Single Family Residence
Listing Status Sold
Purchase Type For Sale
Square Footage 1,734 sqft
Price per Sqft $177
Subdivision Hammocks At West Port
MLS Listing ID A4584329
Sold Date 02/15/24
Bedrooms 3
Full Baths 2
HOA Fees $34/qua
HOA Y/N Yes
Originating Board Stellar MLS
Year Built 2023
Annual Tax Amount $500
Lot Size 5,227 Sqft
Acres 0.12
Property Description
Under Construction. The Perception plan is the perfect place to call home and immerse yourself in Gulf-area living! With 3 BRs, 2 BAs, 2-car garage, Lanai and an Open-concept kitchen, all of this backing up to a peaceful nature preserve with no neighbors behind you. You will never want to leave. As soon as you enter into your foyer, make a quick turn to the right to find one of the secondary bedrooms. This space could be a private bedroom or turn it into a small home office offering maximum privacy. Your chef-friendly kitchen features the latest GE® stainless steel appliances, an island with quartz countertops and a dual-basin sink, multiple cabinets, and a substantial pantry. You can prepare everything from daily snacks to extravagant feasts. If you enjoy the occasional barbecue, take your culinary talents to the lanai! Create dining spaces around your kitchen island, within your great room, and on your lanai to suit any occasion or your everyday meals. The quiet and roomy owner’s suite lies at the back of your home, enjoying those same beautiful views of the preserve area. Enter your private getaway from the great room to enjoy peace and solitude while looking out to your private backyard. The Owner's suite features a grand walk-in closet and a private full bath, which comes with a dual-sink vanity and luxurious walk-in shower with a glass enclosure.
Location
State FL
County Charlotte
Community Hammocks At West Port
Zoning RES
Rooms
Other Rooms Great Room, Inside Utility
Interior
Interior Features Primary Bedroom Main Floor, Open Floorplan, Pest Guard System, Solid Surface Counters, Solid Wood Cabinets, Tray Ceiling(s), Walk-In Closet(s)
Heating Central, Electric, Heat Pump
Cooling Central Air
Flooring Carpet, Tile
Fireplace false
Appliance Disposal, Microwave, Range, Refrigerator
Laundry Inside, Laundry Room
Exterior
Exterior Feature Hurricane Shutters, Irrigation System, Lighting
Garage Spaces 2.0
Community Features Park, Playground, Sidewalks
Utilities Available BB/HS Internet Available, Cable Available, Electricity Available, Phone Available
Amenities Available Park
Waterfront false
Roof Type Shingle
Attached Garage true
Garage true
Private Pool No
Building
Story 1
Entry Level One
Foundation Slab
Lot Size Range 0 to less than 1/4
Builder Name M/I Homes
Sewer Public Sewer
Water Public
Structure Type Block
New Construction true
Others
Pets Allowed Breed Restrictions
HOA Fee Include Maintenance Grounds,Recreational Facilities
Senior Community No
Ownership Fee Simple
Monthly Total Fees $34
Acceptable Financing Cash, Conventional, FHA, VA Loan
Membership Fee Required Required
Listing Terms Cash, Conventional, FHA, VA Loan
Special Listing Condition None
Read Less Info
Want to know what your home might be worth? Contact us for a FREE valuation!

Our team is ready to help you sell your home for the highest possible price ASAP

© 2024 My Florida Regional MLS DBA Stellar MLS. All Rights Reserved.
Bought with RE/MAX ANCHOR REALTY
Learn More About LPT Realty

Melissa Malave-Crespo
REALTOR® | License ID: SL3394025
REALTOR® License ID: SL3394025



