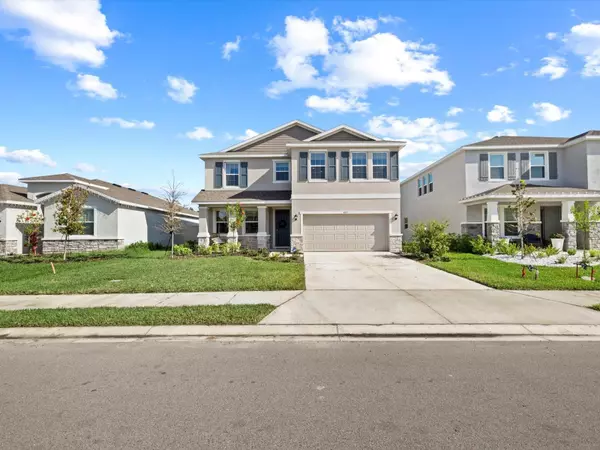For more information regarding the value of a property, please contact us for a free consultation.
Key Details
Sold Price $500,000
Property Type Single Family Home
Sub Type Single Family Residence
Listing Status Sold
Purchase Type For Sale
Square Footage 2,738 sqft
Price per Sqft $182
Subdivision Coddington
MLS Listing ID A4591465
Sold Date 02/06/24
Bedrooms 4
Full Baths 3
HOA Fees $103/mo
HOA Y/N Yes
Originating Board Stellar MLS
Year Built 2023
Annual Tax Amount $2,804
Lot Size 6,969 Sqft
Acres 0.16
Property Description
BRAND NEW HOME WITHOUT THE WAIT! THIS MOVE-IN READY 4 BED + DEN (or possible 5th bedroom) + BONUS ROOM / 3 BATH / 2 CAR GARAGE HOME COMPLETED IN 2023 FEATURING 2,738 LIVING AREA. The first thing you notice as you enter this home is that it has an extremely spacious OPEN CONCEPT design. There is a den/study to the left off of the entry hallway and beyond that is a 20' x 15' GREAT ROOM featuring 3 large windows and a set of sliding glass doors which opens up to a 14' x 10' covered lanai and HUGE, PRIVATE back yard that would be a dream for entertaining family and friends. Back inside the home, you will love the chef's kitchen boasting stainless steel appliances, granite counter tops, solid wood shaker cabinetry, and a HUGE CENTER ISLAND offering tons of counter space for food prep. The dining area next to the sliding glass doors provides peaceful, private, nature views that you will truly appreciate when gathering for meals. There is one bedroom downstairs along with a full bathroom. The primary bedroom along with bedrooms #3 and #4 can be found upstairs along with a A HUGE 20' x 16' BONUS ROOM that would make the perfect TV ROOM / HOBBY ROOM / GAME ROOM. The Primary suite is 18' x 14' so there's plenty of room for a sitting area if desired. The Primary bath contains dual sinks, a LARGE WALK-IN SHOWER PLUS A TUB, and a LARGE WALK-IN CLOSET that finally gives you all the space you desire. SMART HOME PANEL for remote temperature and security control and UNDER SINK R/O SYSTEM in the kitchen add to convenience and peace of mind. Give yourself the lifestyle you deserve in the warm and friendly neighborhood of Coddington which is conveniently located just north of State Rd 64 and east of I-75. Coddington might just be the best kept secret in all of Manatee county and offers a COMMUNITY POOL, PLAYGROUND, AND GATED ENTRY. Close to a brand new Publix grocery, A Rated schools, Gulf beaches, Lakewood Ranch Main Steet, UTC Shopping and Entertainment District, Downtown areas of Bradenton, Sarasota, and St. Pete. If you are looking for a solid home at a fantastic price and you value space and privacy, than this home is an ABSOLUTE MUST SEE!
Location
State FL
County Manatee
Community Coddington
Zoning PD-R
Direction E
Interior
Interior Features High Ceilings, Kitchen/Family Room Combo, Open Floorplan, Solid Surface Counters, Thermostat, Walk-In Closet(s)
Heating Central, Electric
Cooling Central Air
Flooring Carpet, Tile
Fireplace false
Appliance Dishwasher, Disposal, Dryer, Electric Water Heater, Microwave, Range, Washer
Laundry Laundry Room
Exterior
Exterior Feature Hurricane Shutters, Irrigation System, Sliding Doors
Parking Features Garage Door Opener
Garage Spaces 2.0
Community Features Deed Restrictions, Gated Community - No Guard, Pool
Utilities Available Cable Connected, Electricity Connected, Sewer Connected, Water Connected
Amenities Available Gated, Playground, Pool
Roof Type Shingle
Porch Covered
Attached Garage true
Garage true
Private Pool No
Building
Lot Description Paved
Entry Level One
Foundation Slab
Lot Size Range 0 to less than 1/4
Builder Name D R Horton
Sewer Public Sewer
Water Public
Structure Type Block,Stucco
New Construction false
Schools
Elementary Schools Gene Witt Elementary
Middle Schools Carlos E. Haile Middle
High Schools Manatee High
Others
Pets Allowed Yes
HOA Fee Include Pool,Recreational Facilities
Senior Community No
Ownership Fee Simple
Monthly Total Fees $103
Acceptable Financing Cash, Conventional, FHA, VA Loan
Membership Fee Required Required
Listing Terms Cash, Conventional, FHA, VA Loan
Special Listing Condition None
Read Less Info
Want to know what your home might be worth? Contact us for a FREE valuation!

Our team is ready to help you sell your home for the highest possible price ASAP

© 2025 My Florida Regional MLS DBA Stellar MLS. All Rights Reserved.
Bought with DALTON WADE INC
Learn More About LPT Realty
Melissa Malave-Crespo
REALTOR® | License ID: SL3394025
REALTOR® License ID: SL3394025



