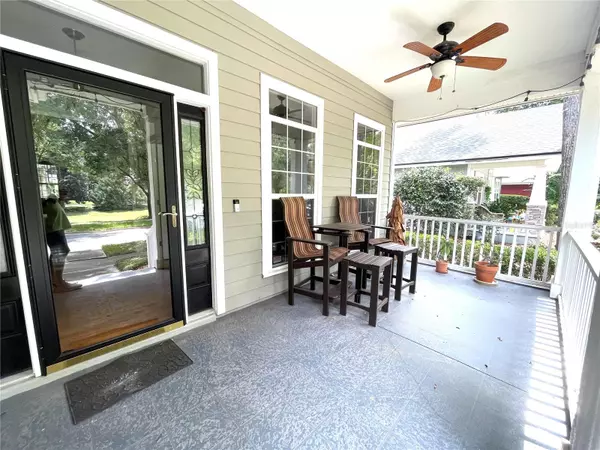For more information regarding the value of a property, please contact us for a free consultation.
Key Details
Sold Price $530,000
Property Type Single Family Home
Sub Type Single Family Residence
Listing Status Sold
Purchase Type For Sale
Square Footage 2,086 sqft
Price per Sqft $254
Subdivision Town Of Tioga Phase 7
MLS Listing ID GC515716
Sold Date 01/23/24
Bedrooms 3
Full Baths 2
HOA Fees $155/qua
HOA Y/N Yes
Originating Board Stellar MLS
Year Built 2005
Annual Tax Amount $8,392
Lot Size 8,276 Sqft
Acres 0.19
Property Description
Welcome to the Town of Tioga! Discover your new haven in this stunning 3-bedroom, 2-bathroom home with a study. With its captivating split floor plan, this home is designed to accommodate your family's needs. Embrace the charm of the open floor plan, accentuated by wood and tile flooring throughout. Step onto the screened patio area and enjoy the tranquility it offers. A delightful outdoor summer kitchen invites you to savor al fresco dining experiences.
Perfect for golf enthusiasts, this home warmly welcomes your golf cart. The Town of Tioga is more than a community; it's a vibrant lifestyle waiting to be embraced. For all ages and families, its array of shops, restaurants, and family-friendly ambiance create an inviting atmosphere. Conveniently nestled on Newberry Road, you'll relish the easy access to the thriving Jonesville area and its plethora of amenities. Make memories that will last a lifetime in this exquisite home within the heart of Town of Tioga. Seize the opportunity now!
Location
State FL
County Alachua
Community Town Of Tioga Phase 7
Zoning RESI
Rooms
Other Rooms Den/Library/Office, Formal Dining Room Separate, Great Room, Inside Utility
Interior
Interior Features Ceiling Fans(s), Crown Molding, Dumbwaiter, High Ceilings, Primary Bedroom Main Floor, Open Floorplan, Split Bedroom, Thermostat, Walk-In Closet(s), Window Treatments
Heating Natural Gas
Cooling Central Air
Flooring Ceramic Tile, Wood
Fireplaces Type Gas
Furnishings Unfurnished
Fireplace true
Appliance Dishwasher, Disposal, Dryer, Exhaust Fan, Gas Water Heater, Microwave, Range, Refrigerator, Washer
Laundry Inside, Laundry Room
Exterior
Exterior Feature French Doors, Irrigation System, Outdoor Grill, Outdoor Kitchen, Rain Gutters, Sidewalk
Parking Features Garage Faces Rear
Garage Spaces 2.0
Community Features Clubhouse, Deed Restrictions, Fitness Center, Golf Carts OK, Park, Playground, Pool, Restaurant, Sidewalks, Tennis Courts
Utilities Available BB/HS Internet Available, Cable Available, Electricity Connected, Natural Gas Connected, Public, Sewer Connected, Street Lights, Underground Utilities, Water Connected
Amenities Available Basketball Court, Clubhouse, Fence Restrictions, Fitness Center, Park, Playground, Pool, Tennis Court(s)
Roof Type Shingle
Attached Garage true
Garage true
Private Pool No
Building
Lot Description In County, Landscaped, Level, Sidewalk, Paved
Story 1
Entry Level One
Foundation Slab
Lot Size Range 0 to less than 1/4
Sewer Public Sewer
Water Public
Structure Type HardiPlank Type,Wood Frame
New Construction false
Schools
Elementary Schools Meadowbrook Elementary School-Al
Middle Schools Kanapaha Middle School-Al
High Schools F. W. Buchholz High School-Al
Others
Pets Allowed Yes
HOA Fee Include Common Area Taxes,Pool,Insurance,Pool
Senior Community No
Ownership Fee Simple
Monthly Total Fees $155
Acceptable Financing Cash, Conventional, FHA, VA Loan
Membership Fee Required Required
Listing Terms Cash, Conventional, FHA, VA Loan
Special Listing Condition None
Read Less Info
Want to know what your home might be worth? Contact us for a FREE valuation!

Our team is ready to help you sell your home for the highest possible price ASAP

© 2025 My Florida Regional MLS DBA Stellar MLS. All Rights Reserved.
Bought with MOMENTUM REALTY - GAINESVILLE
Learn More About LPT Realty
Melissa Malave-Crespo
REALTOR® | License ID: SL3394025
REALTOR® License ID: SL3394025



