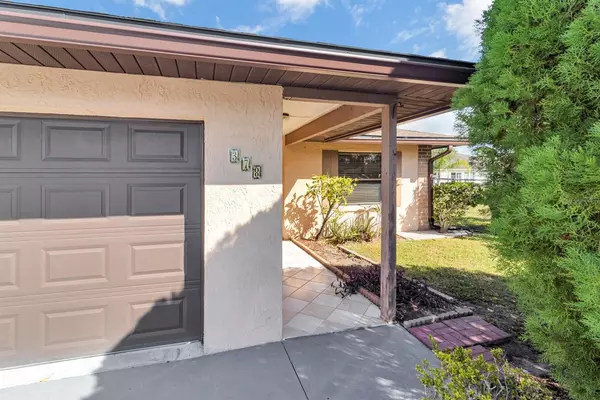For more information regarding the value of a property, please contact us for a free consultation.
Key Details
Sold Price $355,000
Property Type Multi-Family
Sub Type Duplex
Listing Status Sold
Purchase Type For Sale
Square Footage 2,060 sqft
Price per Sqft $172
Subdivision Poinciana Nbrhd 02 Village 03
MLS Listing ID S5094145
Sold Date 01/17/24
Bedrooms 4
Construction Status Appraisal,Inspections
HOA Fees $140/mo
HOA Y/N Yes
Originating Board Stellar MLS
Year Built 1989
Annual Tax Amount $2,704
Lot Size 8,712 Sqft
Acres 0.2
Lot Dimensions 89x100
Property Description
The duplex is designed with a clean style, featuring a well-maintained exterior finish. Each side of the duplex has its own private entrance, giving residents a sense of individuality and privacy. The duplex includes two individual garages, one for each side, providing convenient parking. Each unit within the duplex offers 2 bedrooms, making it ideal. The bedrooms are well-proportioned and comfortable, with space for a variety of furnishings. There are 2 bathrooms in each unit, including at least one full bath with a shower/tub combination, a sink, and a commode. The master bathroom (with just a sink and commode) and shower. The living spaces within each unit are designed for comfort and functionality, offering plenty of space for living and dining areas. Open-concept layouts. A well-appointed kitchen in each unit comes equipped with appliances, ample cabinet storage, and countertops for food preparation. There's likely a dedicated laundry area with connections for a washer and dryer within each unit, located in the garage. Sliding doors add natural light and ventilation, creating a bright and welcoming atmosphere in the living room. Each unit has its own independent, covered back patio. These patios are perfect for outdoor relaxation, dining, or entertaining. ****Square footage: HOA, Fees, taxes, lot sizes, and schools are to be independently verified.****
Location
State FL
County Polk
Community Poinciana Nbrhd 02 Village 03
Interior
Interior Features Ceiling Fans(s), Open Floorplan, Thermostat
Heating Central
Cooling Central Air
Flooring Laminate, Tile
Fireplace false
Appliance Dishwasher, Range, Refrigerator
Laundry In Garage
Exterior
Exterior Feature Fence, Lighting, Sliding Doors
Garage Spaces 2.0
Utilities Available Public
Waterfront false
Roof Type Shingle
Porch Covered
Attached Garage true
Garage true
Private Pool No
Building
Lot Description Landscaped, Paved
Entry Level One
Foundation Slab
Lot Size Range 0 to less than 1/4
Sewer Public Sewer
Water Public
Structure Type Block,Stucco
New Construction false
Construction Status Appraisal,Inspections
Schools
Elementary Schools Palmetto Elementary
Middle Schools Lake Marion Creek Middle
High Schools Haines City Senior High
Others
Pets Allowed Yes
Senior Community No
Ownership Fee Simple
Monthly Total Fees $140
Acceptable Financing Cash, Conventional, FHA, VA Loan
Membership Fee Required Required
Listing Terms Cash, Conventional, FHA, VA Loan
Special Listing Condition None
Read Less Info
Want to know what your home might be worth? Contact us for a FREE valuation!

Our team is ready to help you sell your home for the highest possible price ASAP

© 2024 My Florida Regional MLS DBA Stellar MLS. All Rights Reserved.
Bought with AMERITEAM REALTY INC
Learn More About LPT Realty

Melissa Malave-Crespo
REALTOR® | License ID: SL3394025
REALTOR® License ID: SL3394025



