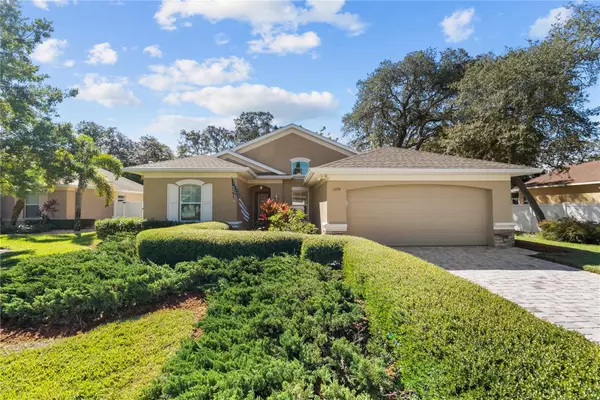For more information regarding the value of a property, please contact us for a free consultation.
Key Details
Sold Price $480,000
Property Type Single Family Home
Sub Type Single Family Residence
Listing Status Sold
Purchase Type For Sale
Square Footage 1,722 sqft
Price per Sqft $278
Subdivision Riverside Estates
MLS Listing ID T3480274
Sold Date 01/05/24
Bedrooms 4
Full Baths 2
Construction Status Financing,Inspections
HOA Fees $45/ann
HOA Y/N Yes
Originating Board Stellar MLS
Year Built 2011
Annual Tax Amount $3,947
Lot Size 10,018 Sqft
Acres 0.23
Lot Dimensions 75x135
Property Description
Nestled in the boutique newer neighborhood in quaint city of Tarpon Springs, this home is a gem! Literally a good bike ride, long walk or short drive to beautiful, renowned Fred Howard State Park on the Gulf of Mexico, the phenomenal location is a tropical dream! Less than 10 minutes from Innisbrook, too - so convenient for the golfers out there! Solid block home built in 2011, floor plan offers comfortable, smart layout as well-suited for privacy as it is for entertaining! Open kitchen -family room concept with vaulted volume ceilings, 4 bedrooms and 2 full baths. Two of the secondary bedrooms and the secondary bath are located in front of home, suite style. Third secondary bedroom lends itself well as a flex space, whether extra guest or home office space. Generous primary suite with lovely backyard views. Primary bath is well-appointed with walk in shower, Roman Tub, two separate vanities. Home has a fabulous, large screened, covered lanai and gorgeous big backyard! Lot is a generous near quarter of an acre! Finishes of home include granite countertops, engineered hardwood floors in the main living areas, pavered patio and driveway. Appliances, including washer and dryer, included. Don't miss this opportunity to be within 40 minutes of some of the most famous sugar sand beaches in the US - 25 minutes to “Best Beach” Award winner, Honeymoon Island State Park and less than 40 minutes to always beloved Clearwater Beach! Showings will be by appointment only, listing agent accompany. Thank you for scheduling your showing!
Location
State FL
County Pinellas
Community Riverside Estates
Rooms
Other Rooms Inside Utility
Interior
Interior Features Ceiling Fans(s), Eat-in Kitchen, High Ceilings, Kitchen/Family Room Combo, Open Floorplan, Stone Counters, Vaulted Ceiling(s), Walk-In Closet(s), Window Treatments
Heating Central, Electric
Cooling Central Air
Flooring Carpet, Hardwood, Tile
Fireplace false
Appliance Dishwasher, Disposal, Dryer, Electric Water Heater, Microwave, Range, Refrigerator, Washer
Laundry Inside, Laundry Room
Exterior
Exterior Feature Private Mailbox, Sidewalk
Garage Spaces 2.0
Fence Fenced, Vinyl
Community Features Deed Restrictions, Sidewalks
Utilities Available BB/HS Internet Available, Cable Connected, Electricity Connected, Sewer Connected, Water Connected
Roof Type Shingle
Porch Covered, Front Porch, Rear Porch, Screened
Attached Garage true
Garage true
Private Pool No
Building
Lot Description Landscaped, Sidewalk, Paved
Story 1
Entry Level One
Foundation Slab
Lot Size Range 0 to less than 1/4
Sewer Public Sewer
Water Public
Architectural Style Contemporary
Structure Type Block,Stucco
New Construction false
Construction Status Financing,Inspections
Schools
Elementary Schools Sunset Hills Elementary-Pn
Middle Schools Tarpon Springs Middle-Pn
High Schools Tarpon Springs High-Pn
Others
Pets Allowed Yes
Senior Community No
Ownership Fee Simple
Monthly Total Fees $45
Acceptable Financing Cash, Conventional, FHA, VA Loan
Membership Fee Required Required
Listing Terms Cash, Conventional, FHA, VA Loan
Special Listing Condition Probate Listing
Read Less Info
Want to know what your home might be worth? Contact us for a FREE valuation!

Our team is ready to help you sell your home for the highest possible price ASAP

© 2025 My Florida Regional MLS DBA Stellar MLS. All Rights Reserved.
Bought with RE/MAX ELITE REALTY
Learn More About LPT Realty
Melissa Malave-Crespo
REALTOR® | License ID: SL3394025
REALTOR® License ID: SL3394025



