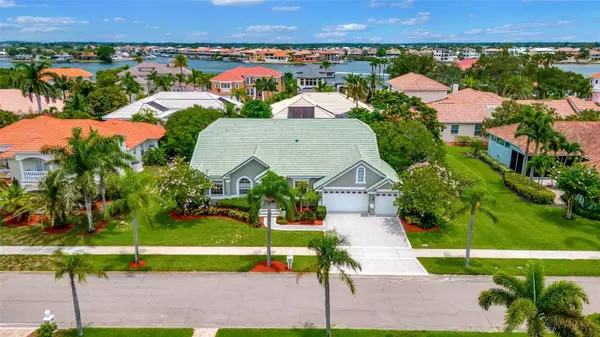For more information regarding the value of a property, please contact us for a free consultation.
Key Details
Sold Price $795,000
Property Type Single Family Home
Sub Type Single Family Residence
Listing Status Sold
Purchase Type For Sale
Square Footage 2,718 sqft
Price per Sqft $292
Subdivision Andalucia Sub
MLS Listing ID T3461598
Sold Date 01/03/24
Bedrooms 4
Full Baths 3
Construction Status Inspections
HOA Fees $266/qua
HOA Y/N Yes
Originating Board Stellar MLS
Year Built 1996
Annual Tax Amount $7,861
Lot Size 0.330 Acres
Acres 0.33
Lot Dimensions 120x121
Property Description
Step into the quintessence of high-end living in this stunning 2,718 square-foot home, nestled within the admirable Andalucia community – a private paradise for boating enthusiasts. With 4 bedrooms, 3 bathrooms, a 3-car garage, and thoughtfully appointed library and dining rooms, this captivating abode provides an immaculate blend of expansive comfort and high-end living.
As you cross the threshold of the custom art-glass front door, your senses are indulged by the rich symphony of architectural magnificence. Elegant archways, an open 3 way split floor plan, and soaring ceilings weave a tapestry of sophistication that is nothing short of breathtaking.
Your gourmet dreams take flight in the European/Tuscan-inspired kitchen, embellished with a striking brick archway over the cooktop, a center island, and a breakfast bar with ample seating. The allure of granite countertops meets the rustic charm of 42” cabinets, opening seamlessly to a spacious family room that's tailor-made for entertaining and unwinding.
Exquisite custom engineered hardwood and Tuscan tile floors are generously spread throughout, radiating a delightful warmth.
The palatial primary suite is a sanctuary of peace, boasting a grand walk-in closet and a custom bathroom.
Immerse yourself in the cozy ambiance of the living room, perfected with rear speakers for an immersive audio-visual experience.
Stepping outdoors, you are greeted by an oversized covered lanai, a lush, mature landscape on a 1/3 acre homesite, and the exotic tastes of your own Mango and Myers Lemon trees.
Luxuriate in the Florida sun beside your sparkling pool and spillover spa. The property’s triple recessed sliders provide a seamless transition between the indoor haven and the stunning outdoors, opening to a 64-foot lanai and assuring absolute privacy, with no neighbors in sight.
What sets Andalucia apart is its reputation as a boater's paradise. This luxurious waterfront community showcases a marina, boat slips for lease, and full boating services at the neighboring marina.
The clubhouse, poised elegantly on Tampa Bay, offers a pool for refreshing dips, while lighted clay tennis courts cater to sporting pursuits. A fishing pier with views of St Petersburg and downtown Tampa completes the allure of this coveted locale. Safety and serenity go hand in hand in Andalucia, thanks to 24-hour manned and guarded gates.
Conveniently located just 30 minutes from downtown Tampa and Tampa International Airport, this home ensures accessibility without compromising on tranquility.
The home's recent renovations and modern comfort marry perfectly with the promise of worry-free living. Key highlights include a new roof replaced 12/2020, new lawn sprinkler pump (5/2023), a variable speed pool motor (9/2019), electric panel (8/2019), new dishwasher and clothes washer/dryer (2021), water heater (6/2021), pool enclosure screen replacements (6/2022), interior paint (7/2023) and new light switches (7/2023).
Experience the pinnacle of Floridian luxury and the promise of a boating lifestyle like no other in this stunning Andalucian residence. Just 30 minutes from downtown Tampa and Tampa International Airport, your dream of the perfect balance between leisure and convenience is realized here.
Welcome Home to Andalucia - Where Luxury Meets The Sea!
**All Residents are eligible to sub-license boat slips from members of Andalucia Yacht Club**
Location
State FL
County Hillsborough
Community Andalucia Sub
Zoning PD
Rooms
Other Rooms Attic, Den/Library/Office, Formal Living Room Separate
Interior
Interior Features Ceiling Fans(s), High Ceilings, Kitchen/Family Room Combo, Primary Bedroom Main Floor, Open Floorplan, Solid Surface Counters, Solid Wood Cabinets, Split Bedroom, Vaulted Ceiling(s), Walk-In Closet(s)
Heating Electric
Cooling Central Air
Flooring Ceramic Tile, Hardwood, Tile
Furnishings Unfurnished
Fireplace false
Appliance Cooktop, Dishwasher, Disposal, Dryer, Electric Water Heater, Exhaust Fan, Refrigerator, Washer
Laundry Laundry Closet, Laundry Room
Exterior
Exterior Feature Irrigation System, Sliding Doors
Garage Driveway, Garage Door Opener
Garage Spaces 3.0
Pool Heated, In Ground, Lighting, Screen Enclosure
Community Features Clubhouse, Deed Restrictions, Fishing, Gated Community - Guard, Playground, Pool, Tennis Courts, Water Access, Waterfront
Utilities Available BB/HS Internet Available, Cable Connected, Electricity Connected, Phone Available, Public, Sprinkler Well, Street Lights, Underground Utilities, Water Connected
Amenities Available Boat Slip, Clubhouse, Dock, Playground, Pool, Tennis Court(s)
Waterfront false
Water Access 1
Water Access Desc Gulf/Ocean
View Pool
Roof Type Tile
Porch Covered, Patio, Screened
Parking Type Driveway, Garage Door Opener
Attached Garage true
Garage true
Private Pool Yes
Building
Lot Description Cul-De-Sac, FloodZone, Landscaped, Near Marina, Sidewalk, Paved
Entry Level One
Foundation Slab
Lot Size Range 1/4 to less than 1/2
Sewer Public Sewer
Water Public
Architectural Style Contemporary
Structure Type Block,Stucco
New Construction false
Construction Status Inspections
Schools
Elementary Schools Apollo Beach-Hb
Middle Schools Eisenhower-Hb
High Schools Lennard-Hb
Others
Pets Allowed Number Limit, Yes
HOA Fee Include Guard - 24 Hour,Maintenance Grounds,Pool,Recreational Facilities
Senior Community No
Ownership Fee Simple
Monthly Total Fees $266
Acceptable Financing Cash, Conventional, FHA, VA Loan
Membership Fee Required Required
Listing Terms Cash, Conventional, FHA, VA Loan
Num of Pet 2
Special Listing Condition None
Read Less Info
Want to know what your home might be worth? Contact us for a FREE valuation!

Our team is ready to help you sell your home for the highest possible price ASAP

© 2024 My Florida Regional MLS DBA Stellar MLS. All Rights Reserved.
Bought with FLORIDA EXECUTIVE REALTY
Learn More About LPT Realty

Melissa Malave-Crespo
REALTOR® | License ID: SL3394025
REALTOR® License ID: SL3394025



