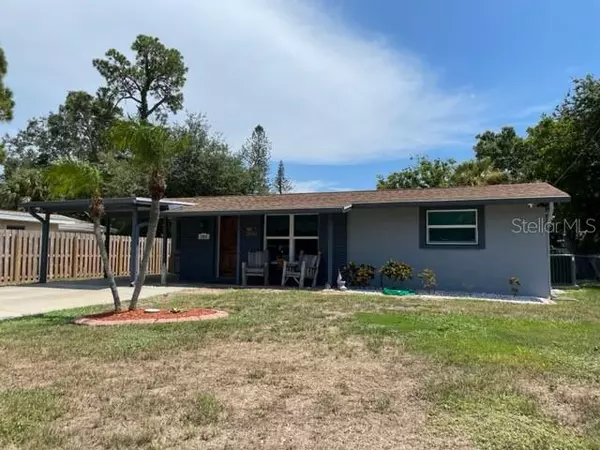For more information regarding the value of a property, please contact us for a free consultation.
Key Details
Sold Price $358,000
Property Type Single Family Home
Sub Type Single Family Residence
Listing Status Sold
Purchase Type For Sale
Square Footage 985 sqft
Price per Sqft $363
Subdivision Jensen Sub
MLS Listing ID A4578820
Sold Date 12/22/23
Bedrooms 2
Full Baths 1
Construction Status No Contingency
HOA Y/N No
Originating Board Stellar MLS
Year Built 1962
Annual Tax Amount $406
Lot Size 8,712 Sqft
Acres 0.2
Property Description
There is NOTHING on the Market like this Totally Updated Wonderful Beach Style Bungalow Home at this Price that is Located only 5 Minutes by Car from Stickney Point Road Beach Access on Siesta Key! This Home would make an IDEAL RETIREMENT or 2ND HOME or VACATION RENTAL INCOME PROPERTY for some Lucky Buyer. This Lovingly Cared for Home Features: 2 Bedrooms w/California Style Closet System, 1 Fully 2022 Updated Designer Bath w/Carrara Marble Countertop and Shower, Cozy Open Living Room, Separate Dining Room w/Hurricane Rated Double French Doors that lead out to a Private Patio and Large Fully Fenced-in Back Yard w/Irrigation Well, New 2022 Shadowbox Style Wood Fencing, Separate Laundry Room w/Access to Back Yard, Brand New 2022 Kitchen w/New under Cabinet Lighting, Oiled Bronze Cabinet-ware, All New Appliances, Quartz Counter Tops, Designer Kitchen Sink; New 2022 Hardwood Plank Style Tile Flooring throughout, New 2022 Hurricane Impact Rated Doors and All New 2019 Impact Rated Windows, New 2018 Roof w/New Duct-work and Spray Foam Insulation in Attic, New 2017 Trane AC w/Digital Control, Updated 2017 Electrical Panel, 2018 Complete Re-plumb w/Pex Plumbing, All Cast Iron Pipes under Home have been Resealed, New Septic Tank and Drain Field replaced in Front Yard, New Gray Water Septic Tank added in Back Yard for Washer, New 2022 Interior & Exterior Paint, New 2022 Baseboards installed throughout, All New 2022 Solid Wood Interior Arch Design Doors w/New Oiled Bronze Door Hardware, New Garden Shed, Serviced by Public Water, 2022 Security Cameras installed work by Remote App, One Car Carport w/Wide Drive-way, Non-Deed Restricted and NO HOA or CDD fees. Drive your Golf Cart to the Grocery Store or Dinner in the Village! This Home is a Little Gem!
Location
State FL
County Sarasota
Community Jensen Sub
Zoning RSF3
Rooms
Other Rooms Formal Dining Room Separate, Inside Utility
Interior
Interior Features Kitchen/Family Room Combo, Primary Bedroom Main Floor, Solid Surface Counters, Solid Wood Cabinets, Stone Counters, Thermostat, Window Treatments
Heating Central, Electric
Cooling Central Air
Flooring Ceramic Tile
Furnishings Furnished
Fireplace false
Appliance Dryer, Microwave, Range, Range Hood, Refrigerator, Washer
Laundry Inside, Laundry Room
Exterior
Exterior Feature French Doors
Garage Covered, Driveway, On Street, Open
Fence Chain Link, Fenced, Wood
Utilities Available BB/HS Internet Available, Cable Connected, Electricity Connected, Public
Waterfront false
Roof Type Other
Porch Deck, Patio, Porch, Rear Porch
Parking Type Covered, Driveway, On Street, Open
Garage false
Private Pool No
Building
Lot Description Cul-De-Sac, Level, Paved
Entry Level One
Foundation Slab
Lot Size Range 0 to less than 1/4
Sewer Septic Tank
Water Public
Architectural Style Cape Cod, Coastal, Cottage, Florida, Ranch, Traditional
Structure Type Block
New Construction false
Construction Status No Contingency
Schools
Elementary Schools Gulf Gate Elementary
Middle Schools Brookside Middle
High Schools Riverview High
Others
Senior Community No
Ownership Fee Simple
Acceptable Financing Cash, Conventional, FHA, VA Loan
Membership Fee Required None
Listing Terms Cash, Conventional, FHA, VA Loan
Special Listing Condition None
Read Less Info
Want to know what your home might be worth? Contact us for a FREE valuation!

Our team is ready to help you sell your home for the highest possible price ASAP

© 2024 My Florida Regional MLS DBA Stellar MLS. All Rights Reserved.
Bought with RE/MAX ALLIANCE GROUP
Learn More About LPT Realty

Melissa Malave-Crespo
REALTOR® | License ID: SL3394025
REALTOR® License ID: SL3394025



