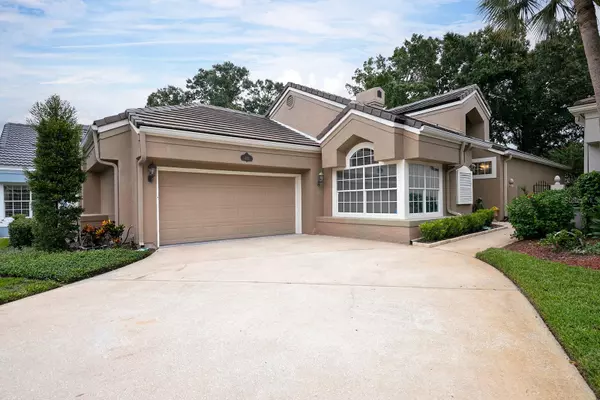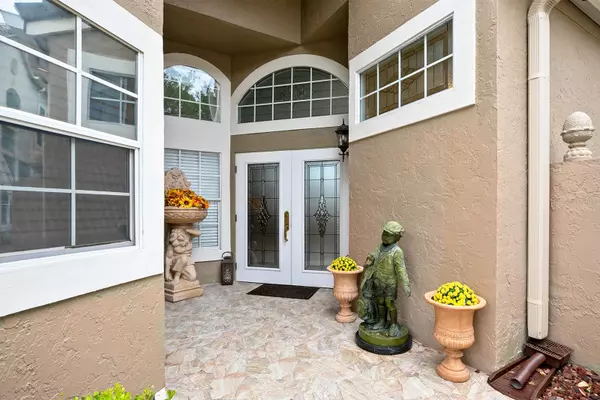For more information regarding the value of a property, please contact us for a free consultation.
Key Details
Sold Price $565,000
Property Type Single Family Home
Sub Type Single Family Residence
Listing Status Sold
Purchase Type For Sale
Square Footage 1,927 sqft
Price per Sqft $293
Subdivision Devon Green Ph 2
MLS Listing ID O6148883
Sold Date 11/27/23
Bedrooms 3
Full Baths 2
Construction Status Inspections
HOA Fees $166/qua
HOA Y/N Yes
Originating Board Stellar MLS
Year Built 1988
Annual Tax Amount $3,589
Lot Size 5,662 Sqft
Acres 0.13
Property Description
Impeccably remodeled and updated home located in the desirable golf community of Heathrow. This 3-bedroom, 2 bathroom, plus bonus room home is nestled in Devon Green and boasts almost 2,000 square feet of living space. The owner thought of everything when opening the space, completely renovating the kitchen, bathrooms, and enclosing the back patio to make a beautiful bonus/sunroom with hurricane windows, door, and a bar area. The gorgeous kitchen includes Kohler fixtures, a double oven, an induction cooktop with copper hood, 15” deep upper cabinets, undercabinet lighting, and all new GE Profile stainless steel appliances. You'll find an electric built-in fireplace with a heat option in the great room along with built-in shelving. The large primary bedroom also includes a fully updated ensuite bathroom and huge walk-in closet. In the secondary bedroom suite, there is more built-in shelving and access to the side yard. From the dining room is a spacious covered patio. Also, outside is a large rear patio and grass area with flowering and fruit trees. Heathrow provides a lovely lifestyle with its mature landscaping, playground, park, and community center all within the walls of its guarded gates. Outside of the gates, you are close to shopping, dining, highways, airports, and beaches! This fully renovated, move-in-ready home is the perfect place to call home.
Location
State FL
County Seminole
Community Devon Green Ph 2
Zoning PUD
Rooms
Other Rooms Attic, Bonus Room, Inside Utility, Storage Rooms
Interior
Interior Features Built-in Features, Cathedral Ceiling(s), Ceiling Fans(s), Eat-in Kitchen, High Ceilings, Living Room/Dining Room Combo, Open Floorplan, Solid Surface Counters, Split Bedroom, Thermostat, Vaulted Ceiling(s), Walk-In Closet(s), Window Treatments
Heating Central, Electric
Cooling Central Air
Flooring Ceramic Tile
Fireplaces Type Electric, Family Room
Furnishings Negotiable
Fireplace true
Appliance Built-In Oven, Cooktop, Dishwasher, Disposal, Dryer, Electric Water Heater, Exhaust Fan, Freezer, Microwave, Range Hood, Refrigerator, Washer
Laundry Inside, Laundry Closet
Exterior
Exterior Feature Irrigation System, Sprinkler Metered
Parking Features Driveway, Garage Door Opener, On Street
Garage Spaces 2.0
Fence Fenced
Community Features Association Recreation - Owned, Clubhouse, Deed Restrictions, Gated Community - Guard, Golf, Irrigation-Reclaimed Water, Park, Playground, Sidewalks
Utilities Available Cable Connected, Electricity Connected, Public, Sewer Connected, Sprinkler Recycled, Street Lights, Water Connected
Amenities Available Basketball Court, Clubhouse, Fence Restrictions, Gated, Golf Course, Park, Playground
Roof Type Tile
Porch Covered, Patio, Side Porch
Attached Garage true
Garage true
Private Pool No
Building
Story 1
Entry Level One
Foundation Block, Slab
Lot Size Range 0 to less than 1/4
Sewer Public Sewer
Water Public
Architectural Style Florida
Structure Type Stucco,Wood Frame
New Construction false
Construction Status Inspections
Schools
Elementary Schools Heathrow Elementary
Middle Schools Markham Woods Middle
High Schools Seminole High
Others
Pets Allowed Breed Restrictions, Cats OK, Dogs OK, Number Limit
HOA Fee Include Guard - 24 Hour,Common Area Taxes,Escrow Reserves Fund,Maintenance Grounds
Senior Community No
Ownership Fee Simple
Monthly Total Fees $309
Acceptable Financing Cash, Conventional, FHA
Membership Fee Required Required
Listing Terms Cash, Conventional, FHA
Num of Pet 2
Special Listing Condition None
Read Less Info
Want to know what your home might be worth? Contact us for a FREE valuation!

Our team is ready to help you sell your home for the highest possible price ASAP

© 2025 My Florida Regional MLS DBA Stellar MLS. All Rights Reserved.
Bought with WEICHERT REALTORS HALLMARK PRO
Learn More About LPT Realty
Melissa Malave-Crespo
REALTOR® | License ID: SL3394025
REALTOR® License ID: SL3394025



