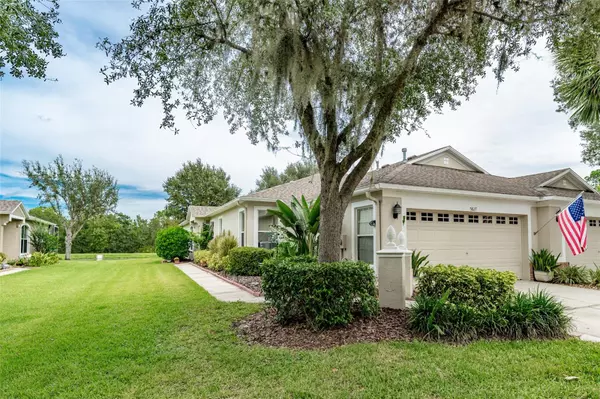For more information regarding the value of a property, please contact us for a free consultation.
Key Details
Sold Price $400,000
Property Type Single Family Home
Sub Type Villa
Listing Status Sold
Purchase Type For Sale
Square Footage 1,828 sqft
Price per Sqft $218
Subdivision Fishhawk Ranch Ph 2 Prcl
MLS Listing ID T3476676
Sold Date 11/06/23
Bedrooms 3
Full Baths 2
Construction Status Inspections
HOA Fees $245/mo
HOA Y/N Yes
Originating Board Stellar MLS
Year Built 2004
Annual Tax Amount $3,839
Lot Size 4,356 Sqft
Acres 0.1
Property Description
This is the Villa you have been waiting for!! Located within Fishhawk Ranch's Gated community of PhoebePark this home is located on a pond with conservation views providing a very peaceful & relaxing environment. The home has many recent updates. The interior was completely painted (9/23), new luxury vinyl planking (no carpet any where, 9/23), new washer (9/23 & dryer (2019) convey as do all the SS kitchen appliances (refrigerator, 5 burner gas stove, microwave & dishwasher 2016), HVAV (2019), hot water tank (2020), composite flooring in the lanai (2020), ROOF (2017) & exterior painted (2018) - its as if you are moving into a brand new home! This maintenance free home is the Doral Model which has 3 bedrooms, 2 full baths & a 2 car garage. There is crown molding on most of the 9' ceilings. 3M protective film covers all living space windows for strength, security & reduction of the sun effects. The front storm door adjusts to allow full glass or up to 1/2 screen for ventilation. The great room (dining / living room) has custom window shades & toppers & a gas fireplace which was just serviced in 2023. The kitchen has Granite Transformation countertops, a breakfast bar, recessed SS sink, LED lighting under the cabinets which were painted 9/23, a solar light tube and a breakfast nook which has plantation shutters on the windows (2022) & beautiful glass shelves in the nook looking into the dining room. The Master has both a retreat area & an en-suite which has dual sinks, garden tub, walk-in shower with a bench, a private water closet, a solar light tube, a large walk-in closet, a nice size secondary closet & tray ceiling. The 2nd & 3rd bedroom are split from the Master. They share a hallway with a large linen closet & a full bath that has a granite transformation top, a solar light tube & a walk-in shower. All the bedrooms, living room & kitchen area have ceiling light/fan combination fixtures. AS mentioned the washer & dryer remain & additionally the laundry room has storage cabinets, a hanging bar, a retractable screen door & 1 of 2 security alarm pads (the 2nd is in the Master). The garage has a protective ribbed flooring for easy cleaning, a garage door open with an exterior pad, folding stairs to the attic & a small discrete safe in the floor. There is an in-wall pest system. Lastly, the lanai has a full roof, 2 light/fan fixtures, the composite flooring & a hot tube with has a new heater (2023)! This Villa has Everything to make it move in ready! The home is located within a walking distance from the heart of Fishhawk Ranch; Park Square with its play water fountain, shops & restaurants. Fishhawk Creek Elementary, Fishhawk Early Learning & Day Care Centers along with the Aquatic Club are also in walking distance. As a Fishhawk resident you will enjoy all the amenities & best of all as a Phoebe Park resident you also have your own neighborhood pool! This is Florida living at its best! Call today for your private viewing!
Location
State FL
County Hillsborough
Community Fishhawk Ranch Ph 2 Prcl
Zoning PD
Rooms
Other Rooms Inside Utility
Interior
Interior Features Ceiling Fans(s), Crown Molding, Eat-in Kitchen, In Wall Pest System, Living Room/Dining Room Combo, Master Bedroom Main Floor, Pest Guard System, Solid Surface Counters, Thermostat, Tray Ceiling(s), Walk-In Closet(s), Window Treatments
Heating Central
Cooling Central Air
Flooring Luxury Vinyl
Fireplaces Type Gas, Living Room
Furnishings Unfurnished
Fireplace true
Appliance Dishwasher, Disposal, Dryer, Gas Water Heater, Microwave, Range, Refrigerator, Trash Compactor, Washer
Laundry Inside, Laundry Room
Exterior
Exterior Feature Irrigation System, Lighting, Private Mailbox, Rain Gutters, Sidewalk, Sliding Doors, Sprinkler Metered
Parking Features Driveway, Garage Door Opener
Garage Spaces 2.0
Community Features Association Recreation - Owned, Deed Restrictions, Gated Community - No Guard, Irrigation-Reclaimed Water, Pool, Sidewalks
Utilities Available BB/HS Internet Available, Cable Available, Electricity Connected, Natural Gas Connected, Public, Sewer Connected, Sprinkler Recycled, Street Lights, Water Connected
Amenities Available Basketball Court, Clubhouse, Fence Restrictions, Fitness Center, Park, Pickleball Court(s), Playground, Pool, Recreation Facilities, Tennis Court(s), Trail(s), Vehicle Restrictions
Roof Type Shingle
Porch Covered, Enclosed, Rear Porch, Screened
Attached Garage true
Garage true
Private Pool No
Building
Lot Description Landscaped, Sidewalk, Paved
Entry Level One
Foundation Slab
Lot Size Range 0 to less than 1/4
Sewer Public Sewer
Water Public
Architectural Style Other
Structure Type Block
New Construction false
Construction Status Inspections
Schools
Elementary Schools Fishhawk Creek-Hb
Middle Schools Randall-Hb
High Schools Newsome-Hb
Others
Pets Allowed Yes
HOA Fee Include Common Area Taxes,Pool,Escrow Reserves Fund,Maintenance Structure,Maintenance Grounds,Management,Pool
Senior Community No
Ownership Fee Simple
Monthly Total Fees $250
Acceptable Financing Cash, Conventional, FHA, VA Loan
Membership Fee Required Required
Listing Terms Cash, Conventional, FHA, VA Loan
Special Listing Condition None
Read Less Info
Want to know what your home might be worth? Contact us for a FREE valuation!

Our team is ready to help you sell your home for the highest possible price ASAP

© 2025 My Florida Regional MLS DBA Stellar MLS. All Rights Reserved.
Bought with KELLER WILLIAMS SUBURBAN TAMPA
Learn More About LPT Realty
Melissa Malave-Crespo
REALTOR® | License ID: SL3394025
REALTOR® License ID: SL3394025



