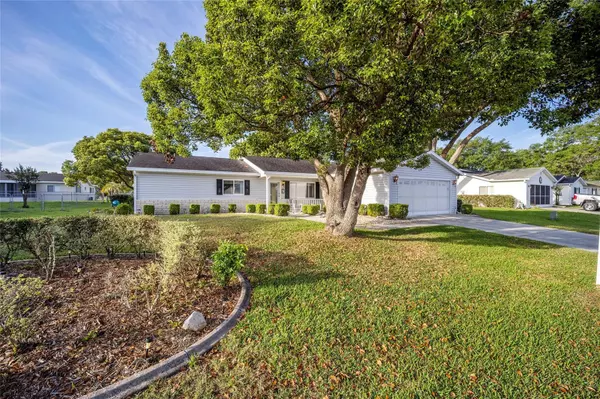For more information regarding the value of a property, please contact us for a free consultation.
Key Details
Sold Price $270,000
Property Type Single Family Home
Sub Type Single Family Residence
Listing Status Sold
Purchase Type For Sale
Square Footage 1,652 sqft
Price per Sqft $163
Subdivision Spruce Crk South 14 Xiv
MLS Listing ID G5067282
Sold Date 10/31/23
Bedrooms 3
Full Baths 2
HOA Fees $165/mo
HOA Y/N Yes
Originating Board Stellar MLS
Year Built 1994
Annual Tax Amount $1,233
Lot Size 9,147 Sqft
Acres 0.21
Property Description
WOW! Want a gorgeous move-in ready three-bedroom home? Florida Retirement Community, Spruce Creek South, 55+ Gated Golf Course Community close to The Villages. This extraordinarily maintained 3 Bed / 2 Bath Open Magnolia Model is 1,652 SF with an additional 200 SF Florida Room under AC/Heat!! Everything is neutral and clean with vaulted ceilings that create a spacious feel! The Master Bedroom has a LARGE walk-in closet and a sizable master bathroom. The main living area with laminate flooring is an open space for entry, living room and dining room. The kitchen has plenty of room for storage, pull out shelves and a newer Stainless Refrigerator. The Laundry Room is Inside with an abundance of additional cabinet storage space. The Florida room is surrounded by glass windows overlooking a yard and has a door leading to a patio for time outside. Spruce Creek has many amenities including a community park which has long, beautiful walking trails. The community center features a fitness center, library and many social activities to enjoy! Outside you'll appreciate the endless community amenities including a large clubhouse, swimming pool, softball field, pickleball, tennis, basketball and racquetball court, and a 18 hole golf course. Golf cart access to MANY local shopping, dining and entertainment venues. This home is a "must see in person" home! Seller will consider selling furnished.
Location
State FL
County Marion
Community Spruce Crk South 14 Xiv
Zoning PUD
Interior
Interior Features Ceiling Fans(s), Living Room/Dining Room Combo, Master Bedroom Main Floor, Open Floorplan, Skylight(s), Vaulted Ceiling(s), Walk-In Closet(s), Window Treatments
Heating Electric, Heat Pump
Cooling Central Air
Flooring Ceramic Tile, Laminate
Fireplace false
Appliance Dishwasher, Electric Water Heater, Microwave, Range, Refrigerator
Exterior
Exterior Feature Awning(s), Irrigation System, Private Mailbox, Rain Gutters
Garage Spaces 2.0
Community Features Clubhouse, Deed Restrictions, Fitness Center, Gated, Golf Carts OK, Golf, Restaurant, Tennis Courts
Utilities Available BB/HS Internet Available, Cable Available, Electricity Connected, Phone Available, Sewer Connected, Street Lights, Underground Utilities, Water Connected
Roof Type Shingle
Attached Garage true
Garage true
Private Pool No
Building
Lot Description Level
Story 1
Entry Level One
Foundation Slab
Lot Size Range 0 to less than 1/4
Sewer Public Sewer
Water Public
Structure Type Vinyl Siding, Wood Frame
New Construction false
Others
Pets Allowed Yes
HOA Fee Include Guard - 24 Hour, Common Area Taxes, Pool, Maintenance Grounds, Management, Recreational Facilities, Security, Trash
Senior Community Yes
Ownership Fee Simple
Monthly Total Fees $165
Acceptable Financing Cash, Conventional, FHA, VA Loan
Membership Fee Required Required
Listing Terms Cash, Conventional, FHA, VA Loan
Num of Pet 3
Special Listing Condition None
Read Less Info
Want to know what your home might be worth? Contact us for a FREE valuation!

Our team is ready to help you sell your home for the highest possible price ASAP

© 2025 My Florida Regional MLS DBA Stellar MLS. All Rights Reserved.
Bought with HOMESMART
Learn More About LPT Realty
Melissa Malave-Crespo
REALTOR® | License ID: SL3394025
REALTOR® License ID: SL3394025



