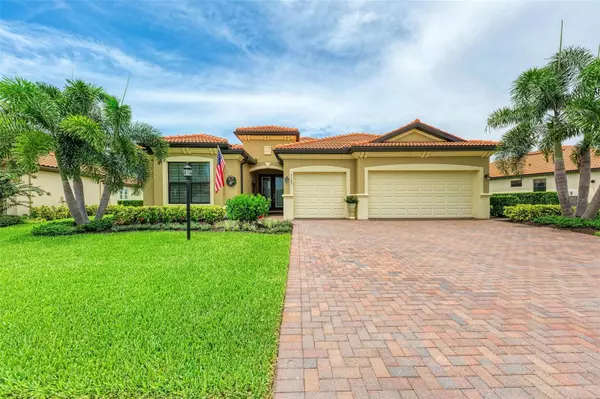For more information regarding the value of a property, please contact us for a free consultation.
Key Details
Sold Price $900,000
Property Type Single Family Home
Sub Type Single Family Residence
Listing Status Sold
Purchase Type For Sale
Square Footage 2,448 sqft
Price per Sqft $367
Subdivision Rosedale Add Ph Ii
MLS Listing ID A4576099
Sold Date 10/26/23
Bedrooms 3
Full Baths 3
HOA Fees $200/ann
HOA Y/N Yes
Originating Board Stellar MLS
Year Built 2021
Annual Tax Amount $6,691
Lot Size 0.310 Acres
Acres 0.31
Property Description
Looking for a well-established gated golf community in Lakewood Ranch with NO CDD FEES?
Welcome home to this immaculately maintained 3 bedrooms, 3 full baths, 3 car garage
plus den. The home is within the private gated community of Rosedale Golf and Country Club.
This single-story home features a large open floor plan and offers plenty of space,
comfort, and tranquility.
After walking through the double front doors and elegant foyer, you enter a spacious
gathering room with trey ceilings that exude sophistication. Large windows allow for
plenty of natural light to fill the space creating an inviting atmosphere. Whether you're
enjoying a movie night with loved ones or hosting a party with friends, this room will
impress all who enter. The chef's kitchen is a gourmet masterpiece with stainless steel
appliances and plenty of cabinetry, an oversized center island, and a large corner
pantry. The entire space including the dining area overlooks the pool and preserve.
Step outside to your own private oasis and enjoy the heated saltwater pool with
waterfall and pavers. You'll love spending mornings and evenings outside sipping on
your favorite beverage and taking in the serene views of the preserve that provide
ultimate privacy with a distant view of the 12th green. The electric hurricane roll down screens will provide
shade as well as protection in a time of need. The spacious master suite is a true retreat
with a trey ceiling, spa-like bathroom boasting dual vanities, a luxurious walk-in
shower and bench, while his and her walk-in closets provide ample storage space. The
home also offers two additional bedrooms, one with an en-suite bathroom and shower,
the other with a private bathroom and tub with enclosure. The den is located just off the
foyer and is perfect for a home office, reading room, or media room. There is an
upgraded spacious laundry room with a sink in a base cabinet as well as upper
cabinets. A pavered driveway leads you into a 3-car garage with overhead storage. All
pavers on both the lanai and driveway are coated with sealer providing added protection
from water damage, salt, UV rays, oil, and chemical stains, maintaining a clean
appearance all year round.
This country club community has a beautiful clubhouse with a restaurant offering indoor
and outdoor seating overlooking practice greens and a driving range in the distance as
well as a bar, pro shop, game rooms, card tables, a billiard table, and locker rooms for
men and women as well as a Fitness Center with classes held by on-site professionals.
There are adjacent tennis courts to enjoy, and the oversized swimming pool is heated
and available for members and their guests to use year-round. The community has a
large, beautiful dog park with separate fenced areas for large and small four-legged
residents.
The 18-hole golf course? is one of a kind and exceptionally maintained. The course is
challenging and picturesque. A truly enjoyable round awaits you every time.
You will appreciate the short drive to downtown Lakewood Ranch, UTC Mall, beaches,
and parks. Shopping, dining, medical offices and hospitals and are just minutes away.
with easy access to Interstate I75.
Location
State FL
County Manatee
Community Rosedale Add Ph Ii
Zoning A
Rooms
Other Rooms Den/Library/Office
Interior
Interior Features Ceiling Fans(s), Crown Molding, Eat-in Kitchen, High Ceilings, Open Floorplan, Stone Counters, Tray Ceiling(s), Walk-In Closet(s)
Heating Electric, Heat Pump
Cooling Central Air
Flooring Carpet, Ceramic Tile, Laminate
Furnishings Negotiable
Fireplace false
Appliance Built-In Oven, Dishwasher, Disposal, Dryer, Exhaust Fan, Gas Water Heater, Microwave, Range, Range Hood, Refrigerator, Tankless Water Heater, Washer
Laundry Laundry Room
Exterior
Exterior Feature Hurricane Shutters, Irrigation System, Lighting, Rain Gutters, Sidewalk, Sliding Doors
Parking Features Garage Door Opener
Garage Spaces 3.0
Pool Heated, In Ground, Pool Alarm, Salt Water, Screen Enclosure
Community Features Clubhouse, Deed Restrictions, Fitness Center, Gated Community - Guard, Golf Carts OK, Golf, Irrigation-Reclaimed Water, Pool, Restaurant, Tennis Courts
Utilities Available BB/HS Internet Available, Cable Connected, Electricity Connected, Fiber Optics, Natural Gas Connected, Sewer Connected, Sprinkler Recycled, Water Connected
Amenities Available Cable TV, Clubhouse, Fitness Center, Gated, Maintenance, Pool, Tennis Court(s)
View Trees/Woods
Roof Type Tile
Porch Screened
Attached Garage true
Garage true
Private Pool Yes
Building
Story 1
Entry Level One
Foundation Block
Lot Size Range 1/4 to less than 1/2
Sewer Public Sewer
Water None
Structure Type Block
New Construction false
Schools
Elementary Schools Braden River Elementary
Middle Schools Dr Mona Jain Middle
High Schools Lakewood Ranch High
Others
Pets Allowed Yes
HOA Fee Include Guard - 24 Hour, Cable TV, Common Area Taxes, Pool, Escrow Reserves Fund, Internet, Maintenance Grounds, Management, Recreational Facilities, Security
Senior Community No
Ownership Fee Simple
Monthly Total Fees $372
Acceptable Financing Cash, Conventional
Membership Fee Required Required
Listing Terms Cash, Conventional
Num of Pet 3
Special Listing Condition None
Read Less Info
Want to know what your home might be worth? Contact us for a FREE valuation!

Our team is ready to help you sell your home for the highest possible price ASAP

© 2025 My Florida Regional MLS DBA Stellar MLS. All Rights Reserved.
Bought with KELLER WILLIAMS REALTY SELECT
Learn More About LPT Realty
Melissa Malave-Crespo
REALTOR® | License ID: SL3394025
REALTOR® License ID: SL3394025



