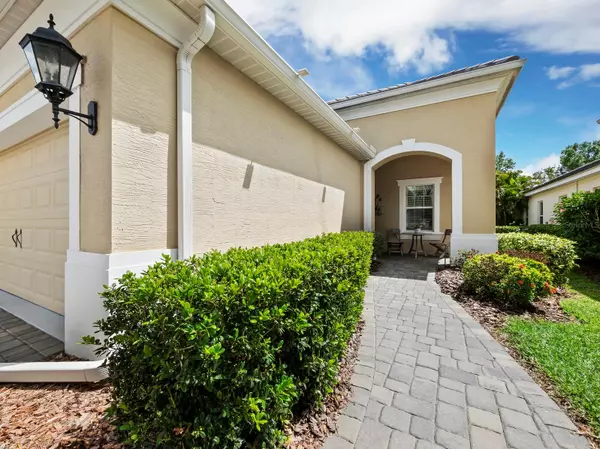For more information regarding the value of a property, please contact us for a free consultation.
Key Details
Sold Price $435,000
Property Type Single Family Home
Sub Type Villa
Listing Status Sold
Purchase Type For Sale
Square Footage 1,525 sqft
Price per Sqft $285
Subdivision Eagle Trace Ph Ii-C
MLS Listing ID A4566979
Sold Date 10/23/23
Bedrooms 2
Full Baths 2
Construction Status Financing
HOA Fees $309/qua
HOA Y/N Yes
Originating Board Stellar MLS
Year Built 2015
Annual Tax Amount $2,514
Lot Size 4,791 Sqft
Acres 0.11
Property Description
Discover the best quality of life for you and your loved ones from this stunning, meticulously maintained villa nestled in the desirable and peaceful neighborhood of Eagle Trace. Built in 2015, this 2-bedroom, 2-bath and a den home spotlight all the modern amenities you desire. Relax and entertain on your extended lanai surrounded by lush, mature landscaping. The open floorplan is perfect for hosting gatherings with friends and family. The dining area and great room flow seamlessly together, creating a warm and inviting atmosphere. You'll love cooking in your gourmet kitchen featuring granite countertops, gas stove, and newer stainless appliances. Other notable elements include tray ceilings, plantation shutters throughout and 4 ceiling fans. Enjoy the incredible amenities Eagle Trace has to offer including a pool, tennis and pickleball courts, playground, 2 dog parks, and easy access to shopping, dining, and entertainment nearby. Free of CDDs and your HOA fee includes grounds maintenance for hassle-free living. Make it yours today!
Location
State FL
County Manatee
Community Eagle Trace Ph Ii-C
Zoning PDR
Rooms
Other Rooms Attic, Den/Library/Office, Inside Utility
Interior
Interior Features Ceiling Fans(s), High Ceilings, Kitchen/Family Room Combo, Living Room/Dining Room Combo, Master Bedroom Main Floor, Open Floorplan, Solid Surface Counters, Solid Wood Cabinets, Split Bedroom, Stone Counters, Thermostat, Tray Ceiling(s), Walk-In Closet(s), Window Treatments
Heating Central, Heat Pump
Cooling Central Air
Flooring Carpet, Tile
Furnishings Unfurnished
Fireplace false
Appliance Built-In Oven, Dishwasher, Disposal, Dryer, Exhaust Fan, Gas Water Heater, Ice Maker, Microwave, Range, Refrigerator, Washer
Laundry Inside, Laundry Room
Exterior
Exterior Feature Hurricane Shutters, Irrigation System, Rain Gutters, Sidewalk, Sliding Doors
Garage Spaces 2.0
Community Features Community Mailbox, Deed Restrictions, Irrigation-Reclaimed Water, Playground, Pool, Sidewalks, Tennis Courts
Utilities Available BB/HS Internet Available, Cable Available, Electricity Connected, Fiber Optics, Natural Gas Connected, Public, Sewer Connected, Sprinkler Meter, Sprinkler Recycled, Underground Utilities
Amenities Available Gated
Roof Type Tile
Porch Covered, Enclosed, Patio, Porch, Rear Porch, Screened
Attached Garage true
Garage true
Private Pool No
Building
Lot Description In County, Sidewalk, Paved, Private
Story 1
Entry Level One
Foundation Slab
Lot Size Range 0 to less than 1/4
Builder Name Neal Communities
Sewer Public Sewer
Water Public
Architectural Style Florida
Structure Type Block, Stucco
New Construction false
Construction Status Financing
Schools
Elementary Schools Gullett Elementary
Middle Schools Dr Mona Jain Middle
High Schools Lakewood Ranch High
Others
Pets Allowed Yes
HOA Fee Include Pool, Escrow Reserves Fund, Insurance, Maintenance Grounds, Management, Pool
Senior Community No
Ownership Fee Simple
Monthly Total Fees $309
Acceptable Financing Cash, Conventional, FHA, VA Loan
Membership Fee Required Required
Listing Terms Cash, Conventional, FHA, VA Loan
Special Listing Condition None
Read Less Info
Want to know what your home might be worth? Contact us for a FREE valuation!

Our team is ready to help you sell your home for the highest possible price ASAP

© 2025 My Florida Regional MLS DBA Stellar MLS. All Rights Reserved.
Bought with ZACHOS REALTY & DESIGN GROUP
Learn More About LPT Realty
Melissa Malave-Crespo
REALTOR® | License ID: SL3394025
REALTOR® License ID: SL3394025



