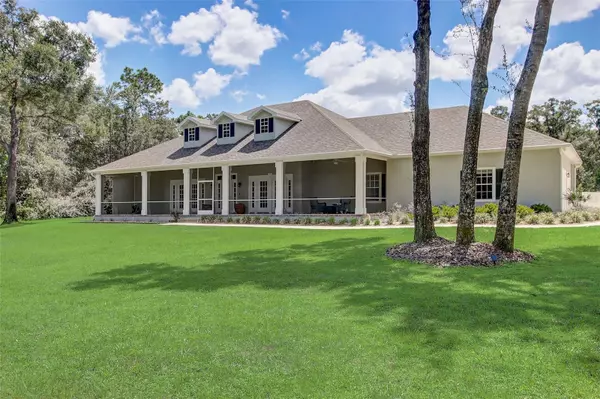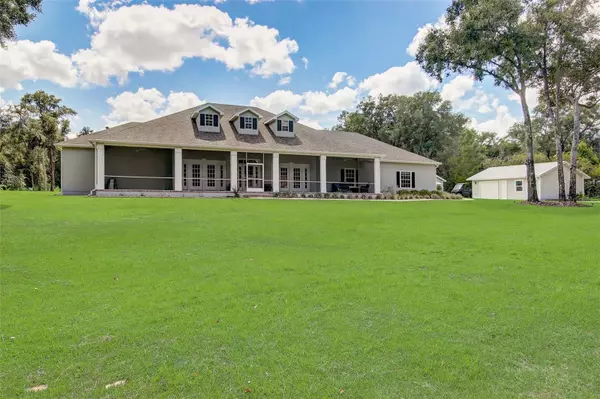For more information regarding the value of a property, please contact us for a free consultation.
Key Details
Sold Price $820,000
Property Type Single Family Home
Sub Type Single Family Residence
Listing Status Sold
Purchase Type For Sale
Square Footage 3,426 sqft
Price per Sqft $239
Subdivision Norris Dupont & Gaudry Grant
MLS Listing ID V4932032
Sold Date 10/10/23
Bedrooms 3
Full Baths 3
Construction Status Inspections
HOA Fees $50/ann
HOA Y/N Yes
Originating Board Stellar MLS
Year Built 1999
Annual Tax Amount $6,768
Lot Size 2.510 Acres
Acres 2.51
Property Description
One or more photo(s) has been virtually staged. Well maintained and spacious Pool Home located in the desirable Glenwood Oaks Gated Community. This Gorgeous home features a Large master suite with walk-in closet, large master bath with garden tub and his and hers sinks, 2nd en-suite bedroom with private bathroom and a 3rd bedroom ready to move in. It sits on 2.5 acres of mature landscaping. The French doors lead to a lovely large screened pool deck ready for grilling, lounging and entertaining with a solar-heated salt pool that is to impress, here you can kick back and gaze out upon the serenity that is your private backyard . If what you are looking for is privacy, security and a piece of paradise look no further. With a large shed/workshop, attached two car garage plus a detached two car garage that has been split and converted into an air conditioned and heated bonus/work out room , there is ample storage space for all your toys.
Other exterior features include a hot tub, a sauna and outdoors fire pit. In The large living room you can relax, sit by the fireplace and enjoy the magnificent salt water fish tank that does convey with the property!!
Location
State FL
County Volusia
Community Norris Dupont & Gaudry Grant
Zoning 01A3
Interior
Interior Features Ceiling Fans(s), Eat-in Kitchen, High Ceilings, Master Bedroom Main Floor, Sauna, Solid Wood Cabinets, Split Bedroom, Stone Counters, Walk-In Closet(s)
Heating Central
Cooling Central Air
Flooring Ceramic Tile, Wood
Fireplaces Type Gas, Living Room, Non Wood Burning, Ventless
Furnishings Negotiable
Fireplace true
Appliance Convection Oven, Cooktop, Dishwasher, Disposal, Dryer, Exhaust Fan, Gas Water Heater, Microwave, Range, Range Hood, Refrigerator, Trash Compactor, Washer, Water Filtration System, Water Purifier, Water Softener
Laundry Inside, Laundry Room
Exterior
Exterior Feature French Doors, Lighting, Private Mailbox, Rain Gutters, Sauna, Storage
Garage Spaces 3.0
Pool Gunite, Heated, In Ground
Community Features Deed Restrictions, Gated Community - No Guard
Utilities Available Cable Available, Electricity Available, Propane, Sewer Connected, Street Lights, Water Connected
Waterfront false
Roof Type Shingle
Attached Garage true
Garage true
Private Pool Yes
Building
Lot Description Landscaped, Oversized Lot, Paved, Private
Story 1
Entry Level One
Foundation Slab
Lot Size Range 2 to less than 5
Sewer Septic Tank
Water Well
Architectural Style Ranch
Structure Type Stucco, Wood Frame
New Construction false
Construction Status Inspections
Schools
Elementary Schools Louise S. Mcinnis Elem
Middle Schools T. Dewitt Taylor Middle-High
High Schools T. Dewitt Taylor Middle-High
Others
Pets Allowed Yes
HOA Fee Include Common Area Taxes, Maintenance Grounds, Private Road
Senior Community No
Ownership Fee Simple
Monthly Total Fees $50
Acceptable Financing Cash, Conventional, FHA, VA Loan
Membership Fee Required Required
Listing Terms Cash, Conventional, FHA, VA Loan
Special Listing Condition None
Read Less Info
Want to know what your home might be worth? Contact us for a FREE valuation!

Our team is ready to help you sell your home for the highest possible price ASAP

© 2024 My Florida Regional MLS DBA Stellar MLS. All Rights Reserved.
Bought with CHARLES RUTENBERG REALTY ORLANDO
Learn More About LPT Realty

Melissa Malave-Crespo
REALTOR® | License ID: SL3394025
REALTOR® License ID: SL3394025



