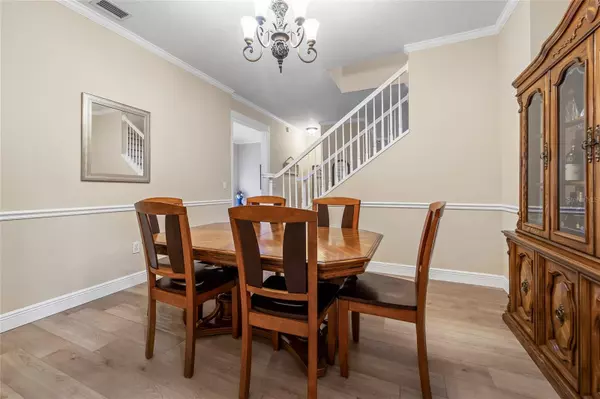For more information regarding the value of a property, please contact us for a free consultation.
Key Details
Sold Price $675,000
Property Type Single Family Home
Sub Type Single Family Residence
Listing Status Sold
Purchase Type For Sale
Square Footage 2,550 sqft
Price per Sqft $264
Subdivision Canterbury Village
MLS Listing ID T3458940
Sold Date 10/05/23
Bedrooms 4
Full Baths 2
Half Baths 1
HOA Fees $24
HOA Y/N Yes
Originating Board Stellar MLS
Year Built 1994
Annual Tax Amount $5,084
Lot Size 10,018 Sqft
Acres 0.23
Lot Dimensions 75x136
Property Description
Immerse yourself in the beauty of The Eagles' exclusive golf course community with this captivating 4-bedroom, 2.5-bath pool home. Nestled amidst scenic surroundings, this two-story residence offers brand new luxury LVT laminate flooring, a formal dining room, a flex space perfect for an office, a refreshing saltwater pool with a fenced in backyard on a large corner lot. The well-appointed kitchen boasts solid wood cabinets, granite countertops, and stainless steel appliances. From the eat-in bar space to the charming breakfast nook, this culinary haven blends practicality with style. The kitchen seamlessly flows into the family room with a view of the pool. The second floor primary bedroom suite features a vaulted ceiling and tons of natural light. The large en-suite bathroom boasts dual sinks, a private toilet room, a lavish garden tub with separate stall shower and custom walk-in closet. Bedrooms 2, 3 and 4 are equally well-appointed, each featuring ample closet space and sharing a full bathroom upstairs, designed to cater to the needs of family members and guests alike. Enjoy outdoor living in the saltwater pool and screened in lanai and paver tile floors. This enchanting outdoor space beckons you to unwind, relax, and create lasting memories in a picturesque setting. Experience elegance and comfort in this sought after neighborhood.
Location
State FL
County Hillsborough
Community Canterbury Village
Zoning PD
Rooms
Other Rooms Breakfast Room Separate, Den/Library/Office, Family Room, Inside Utility
Interior
Interior Features Crown Molding, Eat-in Kitchen, Master Bedroom Upstairs, Solid Surface Counters, Vaulted Ceiling(s), Walk-In Closet(s), Window Treatments
Heating Electric
Cooling Central Air
Flooring Carpet, Ceramic Tile, Laminate
Fireplace false
Appliance Electric Water Heater, Ice Maker, Microwave, Refrigerator
Exterior
Exterior Feature French Doors, Irrigation System
Garage Spaces 2.0
Fence Vinyl
Pool Salt Water
Community Features Deed Restrictions, Gated Community - Guard, Golf Carts OK, Golf, Park, Playground, Tennis Courts
Utilities Available Cable Available, Electricity Connected, Public, Street Lights, Underground Utilities
Amenities Available Clubhouse, Golf Course, Park, Playground, Security, Tennis Court(s), Trail(s)
Waterfront false
Roof Type Shingle
Porch Covered, Screened
Attached Garage true
Garage true
Private Pool Yes
Building
Lot Description Corner Lot
Story 2
Entry Level Two
Foundation Slab
Lot Size Range 0 to less than 1/4
Sewer Public Sewer
Water Public
Architectural Style Florida
Structure Type Block, Stucco, Wood Frame
New Construction false
Schools
Elementary Schools Bryant-Hb
Middle Schools Farnell-Hb
High Schools Sickles-Hb
Others
Pets Allowed Yes
Senior Community No
Ownership Fee Simple
Monthly Total Fees $120
Acceptable Financing Cash, Conventional, FHA, VA Loan
Membership Fee Required Required
Listing Terms Cash, Conventional, FHA, VA Loan
Special Listing Condition None
Read Less Info
Want to know what your home might be worth? Contact us for a FREE valuation!

Our team is ready to help you sell your home for the highest possible price ASAP

© 2024 My Florida Regional MLS DBA Stellar MLS. All Rights Reserved.
Bought with LPT REALTY
Learn More About LPT Realty

Melissa Malave-Crespo
REALTOR® | License ID: SL3394025
REALTOR® License ID: SL3394025



