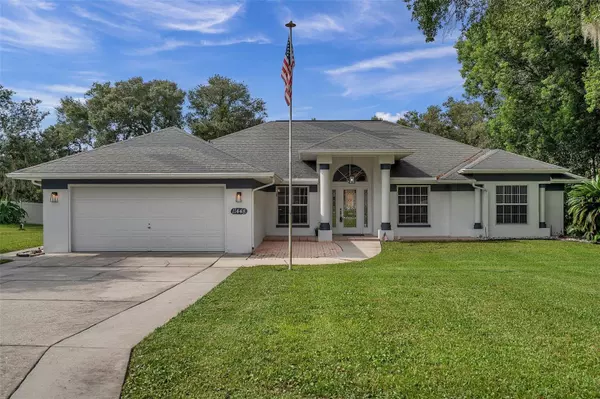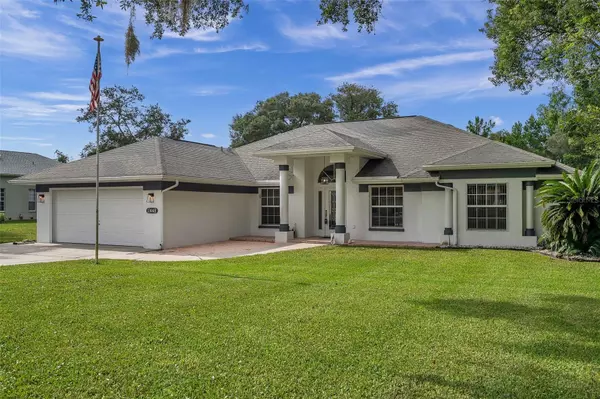For more information regarding the value of a property, please contact us for a free consultation.
Key Details
Sold Price $458,500
Property Type Single Family Home
Sub Type Single Family Residence
Listing Status Sold
Purchase Type For Sale
Square Footage 2,372 sqft
Price per Sqft $193
Subdivision Rainbow Woods
MLS Listing ID W7855307
Sold Date 09/29/23
Bedrooms 3
Full Baths 2
Half Baths 1
Construction Status Inspections
HOA Fees $8/ann
HOA Y/N Yes
Originating Board Stellar MLS
Year Built 1991
Annual Tax Amount $2,255
Lot Size 0.680 Acres
Acres 0.68
Property Description
One or more photo(s) has been virtually staged. Welcome to this charming 3 bedroom + Office, 2.5 bath, 2 Car Garage home with 2390 Sq Ft of Living area and almost 3/4 of an acre of property Located in Spring Hill’s most desirable neighborhood, Rainbow Woods! Enter through the expanded covered front porch and a welcoming open floor plan that flows from the light-filled living and dining areas into a functional and beautiful kitchen. The living room also has large sliders that allow you to see through the house and into the pool area and backyard. The formal dining room is spacious and on the front of the home with a large window that over looks the front yard. The spacious master bedroom has built in window seating and both a walk-in with shelving, and a regular closet with en-suite featuring a double vanity, shower, and a soaking tub. This split pan has two additional bedrooms with a shared bathroom, an office, a laundry room, a third bathroom conveniently located near the Pool, and a large family room to complete the living area. The backyard is an oasis and the entire yard has a sprinkler system on a private well. Location is amazing and convenient with 10 min easy access to our pristine Nature Coast amenities, Weeki Wachee River for kayaking, Gulf of Mexico for award winning boating, easy commute to Tampa or St. Pete, airports via Suncoast Parkway, all retail stores and restaurants. MOVE-IN READY. Bring the family. Call TODAY for a showing. This one will not last long!
Location
State FL
County Hernando
Community Rainbow Woods
Zoning RES
Interior
Interior Features Cathedral Ceiling(s), Ceiling Fans(s), Eat-in Kitchen, High Ceilings, Open Floorplan, Skylight(s), Split Bedroom, Thermostat, Walk-In Closet(s), Window Treatments
Heating Central
Cooling Central Air
Flooring Carpet, Ceramic Tile, Laminate
Fireplace false
Appliance Dishwasher, Disposal, Dryer, Electric Water Heater, Microwave, Range, Refrigerator, Washer
Laundry Inside
Exterior
Exterior Feature Irrigation System, Lighting, Private Mailbox, Rain Gutters, Sliding Doors
Garage Garage Door Opener
Garage Spaces 2.0
Pool Gunite, Heated, In Ground, Screen Enclosure, Solar Heat
Community Features Deed Restrictions
Utilities Available Cable Available, Electricity Connected, Phone Available, Water Connected
Waterfront false
View Trees/Woods
Roof Type Shingle
Attached Garage true
Garage true
Private Pool Yes
Building
Lot Description Landscaped, Oversized Lot
Story 1
Entry Level One
Foundation Slab
Lot Size Range 1/2 to less than 1
Sewer Septic Tank
Water None
Structure Type Block, Stucco
New Construction false
Construction Status Inspections
Schools
Elementary Schools Explorer K-8
Middle Schools Powell Middle
High Schools Frank W Springstead
Others
Pets Allowed Yes
Senior Community No
Ownership Fee Simple
Monthly Total Fees $8
Acceptable Financing Cash, Conventional, FHA, VA Loan
Membership Fee Required Required
Listing Terms Cash, Conventional, FHA, VA Loan
Special Listing Condition None
Read Less Info
Want to know what your home might be worth? Contact us for a FREE valuation!

Our team is ready to help you sell your home for the highest possible price ASAP

© 2024 My Florida Regional MLS DBA Stellar MLS. All Rights Reserved.
Bought with FLORIDAS A TEAM REALTY
Learn More About LPT Realty

Melissa Malave-Crespo
REALTOR® | License ID: SL3394025
REALTOR® License ID: SL3394025



