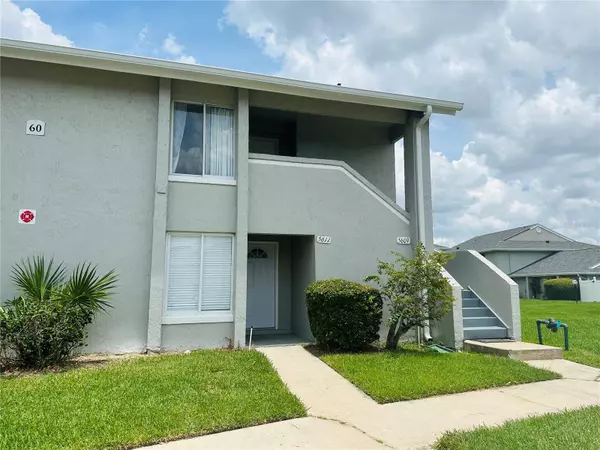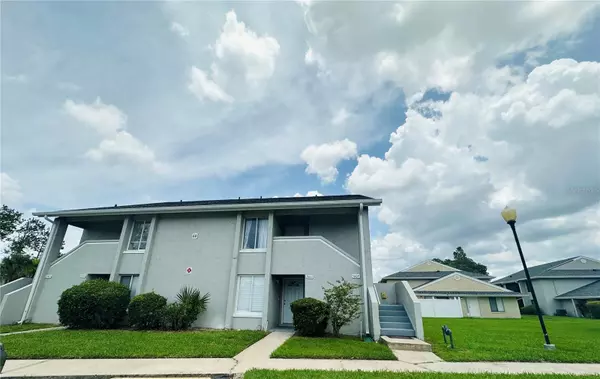For more information regarding the value of a property, please contact us for a free consultation.
Key Details
Sold Price $215,000
Property Type Condo
Sub Type Condominium
Listing Status Sold
Purchase Type For Sale
Square Footage 948 sqft
Price per Sqft $226
Subdivision Pine Shadows Condo Ph 06
MLS Listing ID O6125893
Sold Date 09/27/23
Bedrooms 2
Full Baths 2
Condo Fees $337
Construction Status Inspections
HOA Y/N No
Originating Board Stellar MLS
Year Built 1987
Annual Tax Amount $1,265
Lot Size 2,178 Sqft
Acres 0.05
Property Description
Multiple Offers! Back on the market. Exceptional, first-floor corner condo in vibrant Metro West. This is an investor's dream and an ideal start for first-time home buyers. The comprehensive renovation extends throughout, presenting a fresh, move-in ready opportunity. New floors throughout, new plumbing and light fixtures. Kitchen with granite counters, wood cabinets, Refrigerator, Stove/Oven, Microwave, Dishwasher, & washer/dryer closet. This 2 bedroom 2 bath split floor plan offers a bedroom with attached bathroom with a tub/shower combo and another bedroom with ensuite bathroom and his and hers walk in closets. Impressive tiled and screened lanai overlooking lots of green space perfect for unwinding or entertaining and providing a relaxed setting for outdoor living. Pine Shadows Community boasts extensive amenities including a community pool, tennis & racquetball courts, a basketball court, playgrounds, all in a park like setting with serene ponds and fountains. Metro West is a desirable and convenient location minutes from downtown, Millenia Mall, Universal Studios, International Drive. Live in the heart of shopping, dining, entertainment, and outdoor option accessible to the major highways and public transportation routes. Call Today!
Location
State FL
County Orange
Community Pine Shadows Condo Ph 06
Zoning R-3A
Interior
Interior Features Ceiling Fans(s), Living Room/Dining Room Combo, Master Bedroom Main Floor, Open Floorplan, Solid Surface Counters, Walk-In Closet(s)
Heating Central, Electric
Cooling Central Air
Flooring Laminate
Fireplace false
Appliance Dishwasher, Dryer, Electric Water Heater, Microwave, Range, Refrigerator, Washer
Exterior
Exterior Feature Sidewalk, Sliding Doors
Garage Assigned
Community Features Buyer Approval Required, Community Mailbox, Deed Restrictions, Pool, Racquetball, Sidewalks, Tennis Courts
Utilities Available BB/HS Internet Available, Cable Available, Electricity Available, Electricity Connected, Public, Street Lights
Amenities Available Playground, Pool, Tennis Court(s), Vehicle Restrictions
View Garden, Park/Greenbelt, Park/Greenbelt, Trees/Woods
Roof Type Shingle
Porch Covered, Rear Porch, Screened
Garage false
Private Pool No
Building
Lot Description Greenbelt, City Limits, Paved
Story 2
Entry Level One
Foundation Block, Slab
Sewer Public Sewer
Water None
Architectural Style Contemporary
Structure Type Block
New Construction false
Construction Status Inspections
Others
Pets Allowed Yes
HOA Fee Include Pool, Escrow Reserves Fund, Maintenance Structure, Maintenance Grounds, Pool, Recreational Facilities
Senior Community No
Ownership Condominium
Monthly Total Fees $337
Acceptable Financing Cash, Conventional, FHA, VA Loan
Membership Fee Required Required
Listing Terms Cash, Conventional, FHA, VA Loan
Num of Pet 2
Special Listing Condition None
Read Less Info
Want to know what your home might be worth? Contact us for a FREE valuation!

Our team is ready to help you sell your home for the highest possible price ASAP

© 2024 My Florida Regional MLS DBA Stellar MLS. All Rights Reserved.
Bought with CENTRAL FLORIDA REAL ESTATE
Learn More About LPT Realty

Melissa Malave-Crespo
REALTOR® | License ID: SL3394025
REALTOR® License ID: SL3394025



